Category: Projects
-
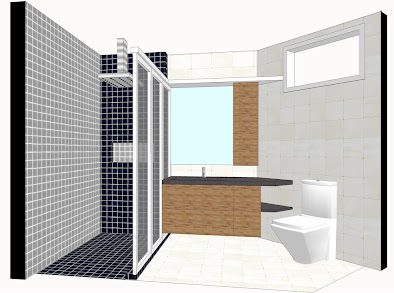
Lian Apartment in PJ
Lian apartment was amongst AN/DS first interior projects. The project was to define and simplify the owner’s spaces by reorganising the function of the house into a living-work environment. AN/DS created an open living-dining-kitchen area for socialisation, with the option to seclude the kitchen if required. If you are interested in engaging and working with…
-
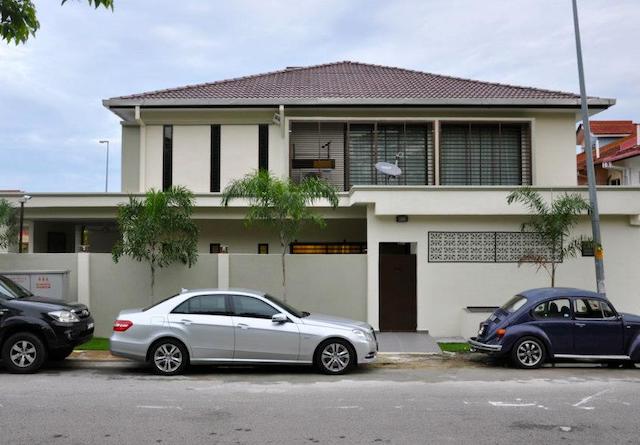
Dewika House in Klang
Located in Klang, this end-lot terraced unit was designed for privacy and security while maintaining the quality of the interior spaces. The owners, a professional couple in their early 40s had requested for a defined family and living spaces but with the flexibility for an open spaces. They also requested an altar prayer to fit…
-
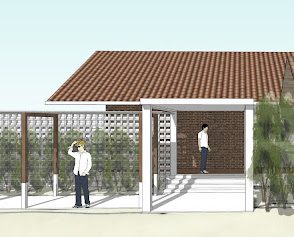
Shahbuddin House
Mr. Shahbuddin had requested for the design of a house within a large plot as an addition to the existing kampong house on site. AN/DS initial proposal was to have the spaces spread out in a linear circulation parallel to the boundary as well as creating a large courtyard in between. This avoids having an…
-
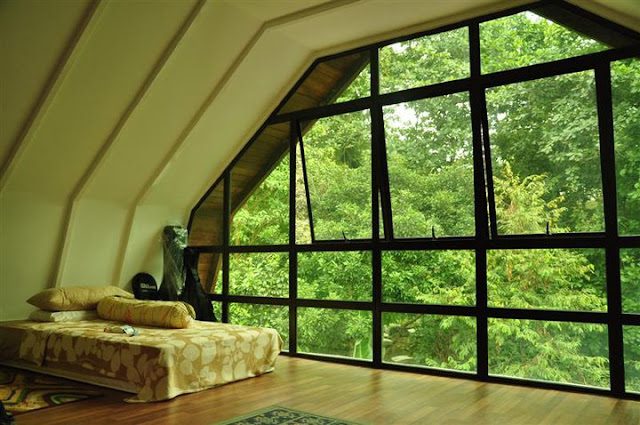
Kemensah House
Kemensah House was conceived based on the client’s requests for a home and a gathering place for a family of 3 generations. An extended outside living area replaces the existing car porch to create an additional family or living space parallel to the pool. The timber hut or wakaf becomes the focal point of the pool…
-

Graphics: Are Muslims Enemies of Peace?
At a time when Muslims were being blamed for terror in the world, AN /DS produced a graphic entitled ‘Are Muslims Enemies of Peace?’ Research has shown that Muslims are responsible for only a small proportion of terrorist attacks in recent years. This proves that Muslims are not responsible for the mass deaths and wars…
-
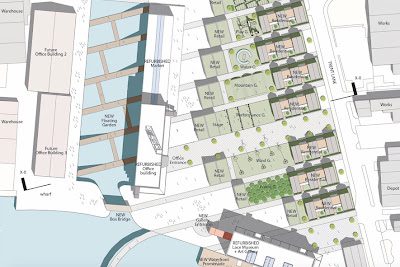
Saint-Gobain Isover Architectural Student Design Competition 2012
Eight student teams have been shortlisted for the 2012 Saint-Gobain Isover Architectural Student Design Competition in UK level. This year’s competition challenged students to create a sustainable community living plan for around 12 to 15 families, located in Nottingham’s Trent Basin at the border between the city and the industrial zone. The development must be…

