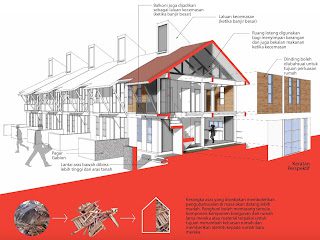Category: Uncategorized
-

Rumah TAMBAH: A submission for Pertandingan Rekabentuk Malaysia 2015
As part of Izura’s PhD study on flood and architectural disaster-respond, AN/DS has came out with a design proposal for the development of permanent housing solutions for flood-prone areas. The PhD study has discovered that the flood-affected communities prefered to stay within their current inhabitant although it is uncertain if disasters may struck again in…
-
DATUM:KL 2011 Kuala Lumpur Architecture Festival
Pertubuhan Akitek Malaysia (PAM) also known as Malaysian Institute of Architect is now opening the inaugural DATUM:KL 2011 Kuala Lumpur Architecture Festival with a variety and exciting events including installation, exhibition, talks, dialogues, workshops, and conferences, to be held throughout July 2011. The conference remained as the principal anchor event for the Festival. This compulsive…
-
TERANG! 2011 – XXIII Architectural Workshop
[youtube https://www.youtube.com/watch?v=7Ft4ik1IChM&fs=1&source=uds&w=320&h=266] Terang! Opening Ceremony The Architech Society (UTM, Malaysia) had successfully hosting one of the most anticipated event in the academia of architecture in Malaysia and the region. ‘Terang!’ is the name given to the XXIII Annual Architectural Workshop 2011. Generally, about 600 architecture participants from more than 20 institutions from all over Malaysia…
-
Denai House by Razin Architect
Located in Johor Bahru, Johor, Malaysia, this 8000 square feet private house was designed by Razin Architect. It is organised in an elongated manner perpendicular to the main road. The basic planning house is one room thick, that implement the basic fundamental in tropical design that promote cross ventilation for all spaces, as well as…
-
Ibiza Vertical Garden by Urbanarbolismo
Spanish landscape experts, Urbanarbolismo just completed a spectacular living wall in the courtyard of the Ushuaia Ibiza Hotel. The vertical garden was design to serves as a sound barrier for the outdoor club at the same time creating a colourful, living addition to the crisp white hotel and bright blue skies, together with an innovative low-tech,…
-
Building Made from Plastic Bottles – Part 1
Plastic bottles can be found almost anywhere on Earth. Every year nearly 2.4 million tons of polyethylene terephthalate (PET) plastic being discarded. This attests to the fact of their usefulness and to the ease and low cost in making these items. Indeed, plastic bottles are so useful that almost any liquid beverage or food product…
-
The Pod Pavillion by Studio Nicoletti Associati
The new on site offices and sale’s showroom in an iconic pavilion was built in Petaling Jaya, Kuala Lumpur by Studio Nicoletti Associati. As requested by the Developer, this building reflect the spirit and the architectural style of the whole development. The design and pavilion structure for ‘The Pod’ was inspired by water droplets…
-
The Green School By PT Bambu
Being encourage to motivate the communities to live sustainably, environmentalist and designers John and Cynthia Hardy make an extra effort for that. Part of it was to introduce and educate people how to built with sustainable materials, namely bamboo. They establish the Green School, and its affiliates: the Meranggi Foundation, which develops plantations of bamboo…
-
Golden Crust Bakery By Jackson Clements Burrows
The Melbourne-based architectural firm, Jackson Clements Burrows (JCB) has successfully transformed this former bakery and warehouse situated in Armadale, Melbourne, into an exclusive and elegant family home. The original building fabric was retained and extensive interior scheme was developed which engaged with the industrial history of the building. A new bridge was inserted which connected…
-
The Wood Box House By Indra Tata Adilaras
The Wood Box House designed by the architects of Indra Tata Adilaras, is situated on a 11.7m x 25m plot in the middle-class housing neighborhood in Bogor, West Java, Indonesia. The design challenge that the architects has to face was to provide both indoor and outdoor spaces continually, in a tropical climate. Rather than to…

