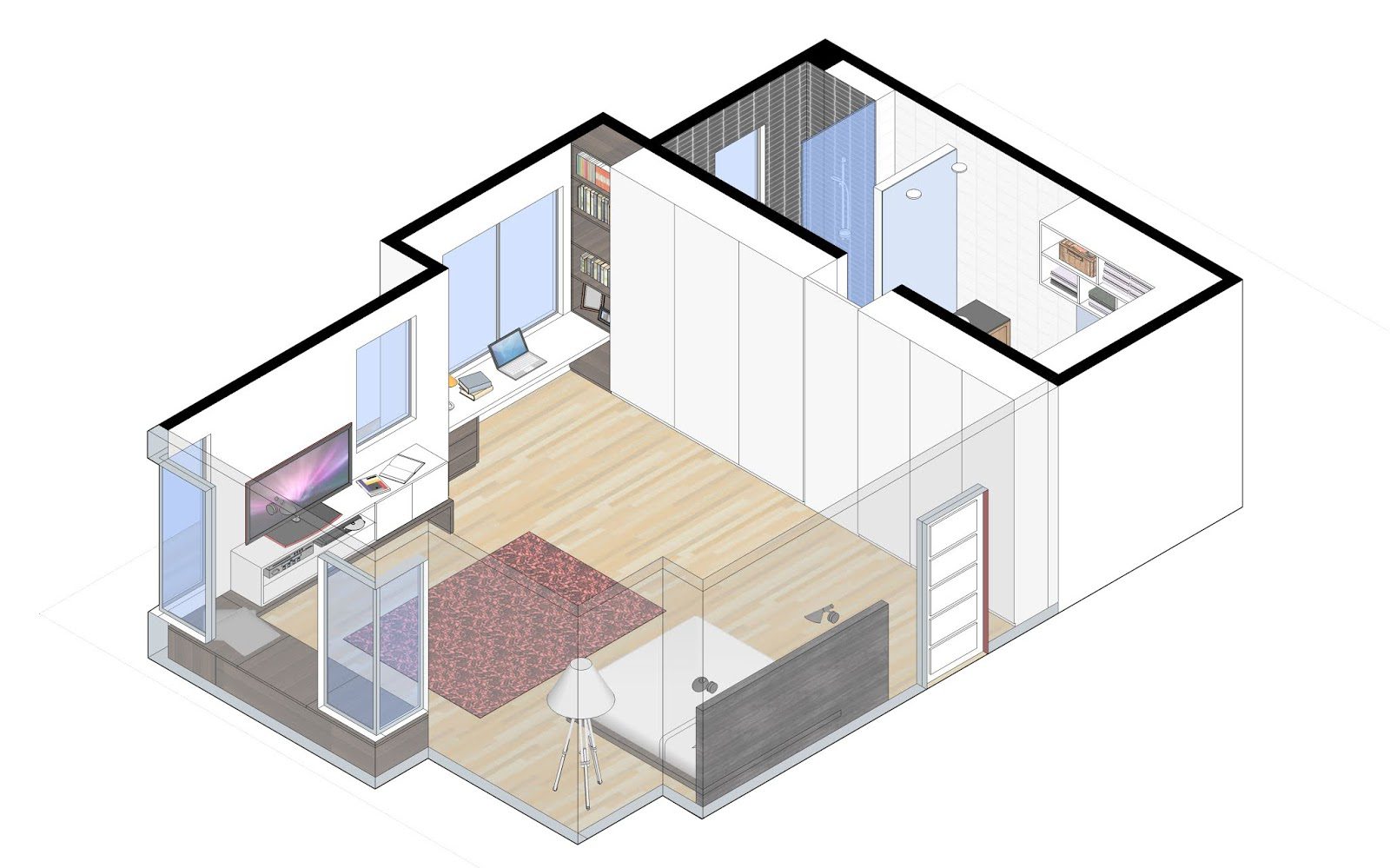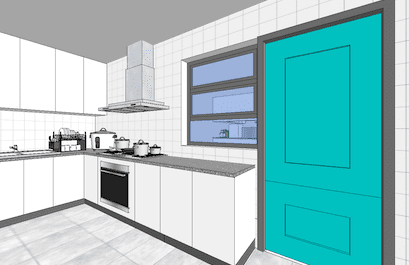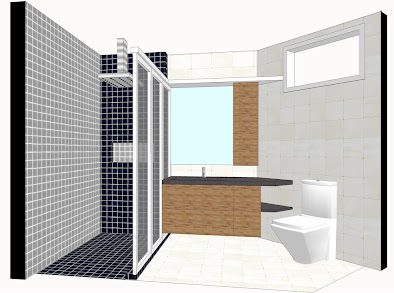Tag: A&Aworks
-

Aida House – Interior
The description is under construction. Living Room – Proposal 1 Living Room – Proposal 2 Master Bedroom – Plan View Master Bedroom – Isometric View Master Bedroom – Perspective Master Bedroom – Perspective Master Bathroom – Isometric Master Bedroom – Perspective If you are interested in engaging and working with us on your next…
-

MS House : Kitchen Proposals
AN/DS is currently working on MS House design layout and the construction is expected to commence in a few weeks time. The existing kitchen was designed as a U-Shaped layout within a 9m2 space, using a tiled concrete countertop with solid timber paneled doors and cabinets. AN/DS suggested that the U-shaped layout remained as the main…
-

Lian Apartment in PJ
Lian apartment was amongst AN/DS first interior projects. The project was to define and simplify the owner’s spaces by reorganising the function of the house into a living-work environment. AN/DS created an open living-dining-kitchen area for socialisation, with the option to seclude the kitchen if required. If you are interested in engaging and working with…
