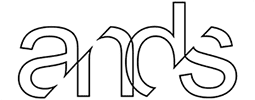Tag: ANDSWorks
-

About AN/DS
We are academicians / researchers with experience in architectural design, interior, research, and graphics. Our expertise include the following: Architectural Research & Visual Presentation Architectural/Interior design & drawings 3D model & visualizations Graphic Design & Branding If you are interested in engaging and working with us on your next project, please get in touch with us…
-
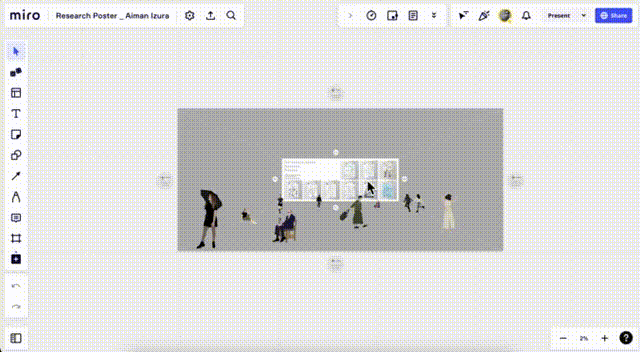
Research in graphical representation
Aiman and Nor Izura used research posters as visual graphic methods to disseminate their research process and outcomes. As an alternative to paper publications, research posters convey ideas faster and more productively, especially to the public or non-scientists. In addition, research through visual illustrations can provide clarity to the overall research and enable understanding of…
-
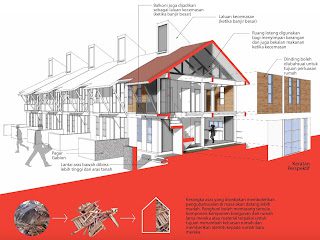
Rumah TAMBAH: A submission for Pertandingan Rekabentuk Malaysia 2015
As part of Izura’s PhD study on flood and architectural disaster-respond, AN/DS has came out with a design proposal for the development of permanent housing solutions for flood-prone areas. The PhD study has discovered that the flood-affected communities prefered to stay within their current inhabitant although it is uncertain if disasters may struck again in…
-

FREELIBRARY: A Competition Entry For Social Change
AN/DS submitted a Design Proposal dubbed as the ‘FREELIBRARY’ for a Design Competition held in 2013. It was developed as a social design to promote literacy and the love for knowledge by providing a space for reading, learning and gathering. The Project Description FREELIBRARY is both temporary and permanent product that intends to give low-‐cost-house communities…
-
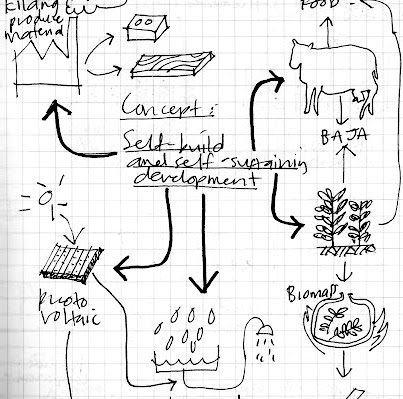
Concept Study : Self Build Development in Teluk Intan
The project is a concept study of a project that utilises Self Build process development in Teluk Intan through agencies and community participation. The sketches and case studies are a quick manifestation of the ideas that were potential for the project. It was initially meant for a competition but was not submitted.
-
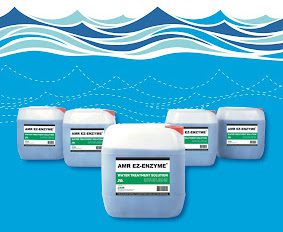
Pamphlet for Water Treatment Solutions
AMR Environmental Sdn. Bhd. had approached AN/DS to produce a promotional pamphlet for their groundwater treatment services. AN/DS developed a simple chronologicall graphic demonstrating the works which will be conducted and the advantages of AMR products for a cleaner and sustainable treatment of natural environment.
-
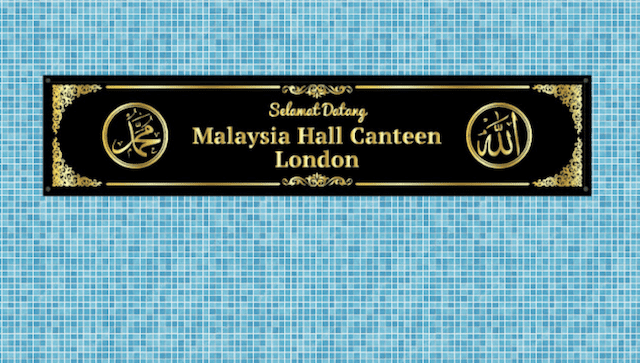
Malaysia Hall Canteen London Welcoming Signage
The Malaysia Hall Canteen in London opened in 2018 with a new vendor and as part of the takeover procedure, wanted to revamp the interior of the space. AN/DS were commissioned to design welcoming signage which will become the backdrop for it’s counter and buffet line. Within a tight budget and schedule, AN/DS proposed a…
-
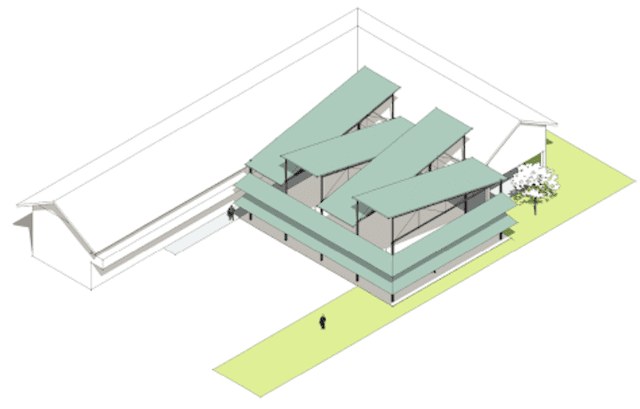
Dewan Sekolah Agama – Outdoor Hall
AN/DS was approached by the PIBG commitee of a religious school (Sekolah Agama) in one of the district of Johor to design a new outdoor hall area. The structure was proposed to be built within the enclosure of an existing L-shaped two-storey building profile. The structure will create a sheltered area for students assembly as…
-
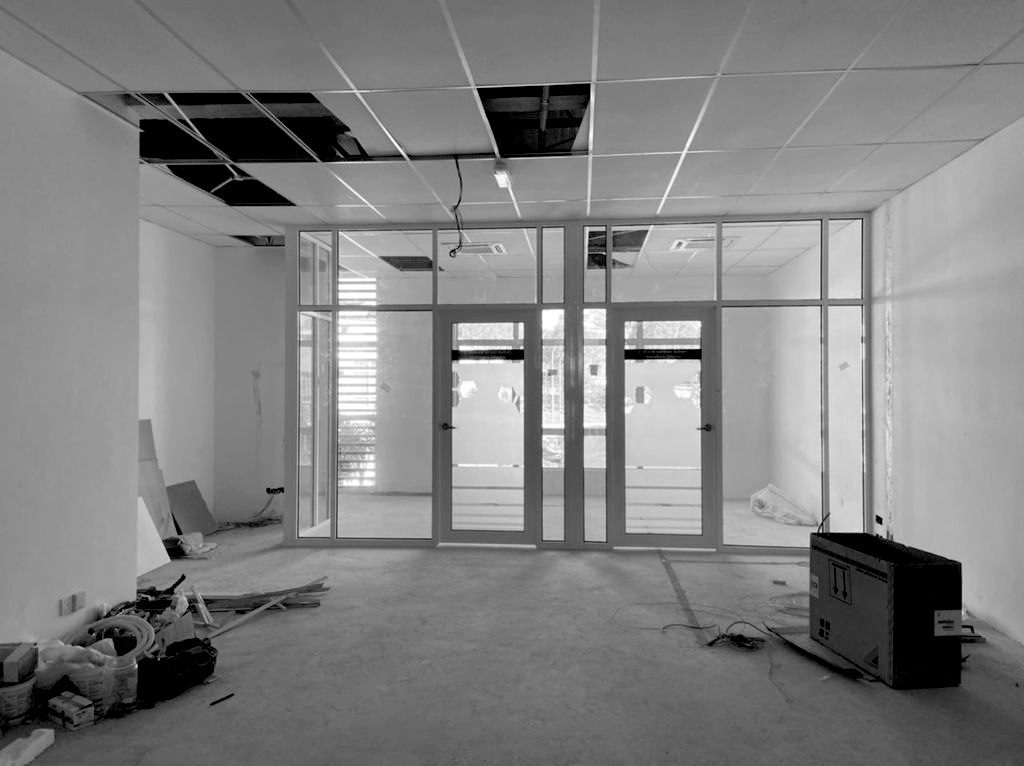
AMR Office in Seremban 2
AN/DS was commissioned to design AMR Environmental Sdn Bhd new HQ office in Seremban 2. Status of the project is complete. Construction images:
-
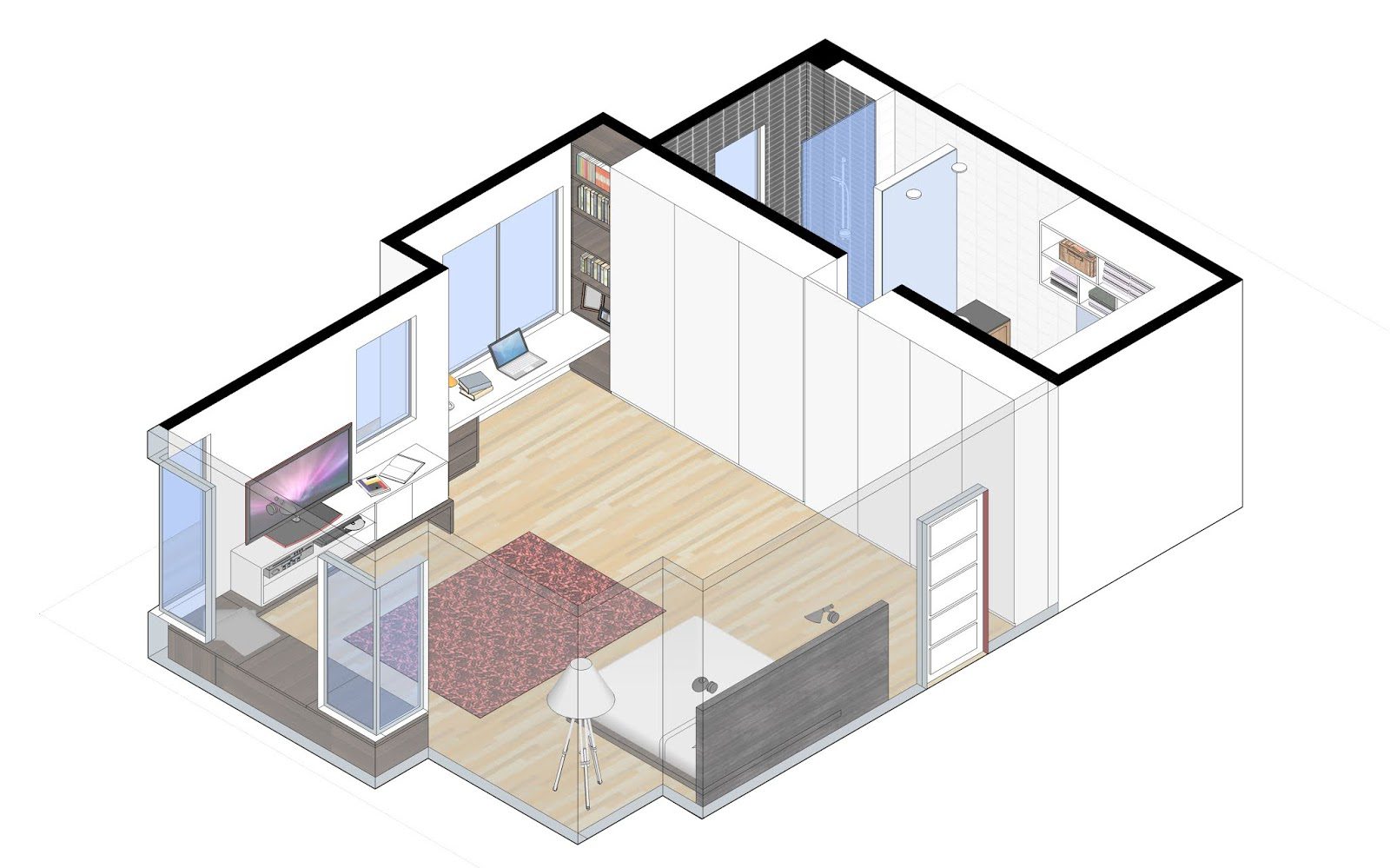
Aida House – Interior
The description is under construction. Living Room – Proposal 1 Living Room – Proposal 2 Master Bedroom – Plan View Master Bedroom – Isometric View Master Bedroom – Perspective Master Bedroom – Perspective Master Bathroom – Isometric Master Bedroom – Perspective If you are interested in engaging and working with us on your next…
-
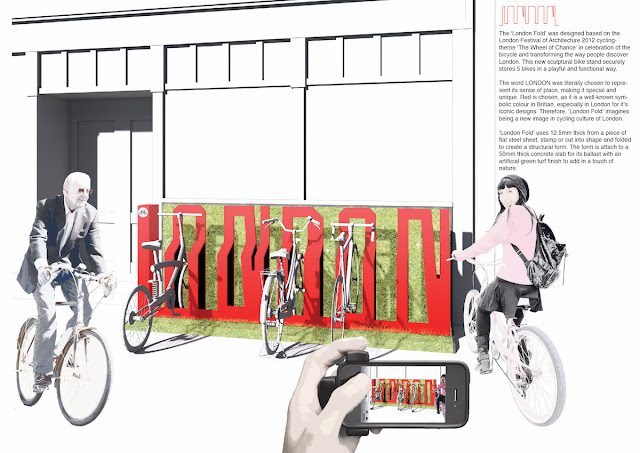
London Fold – London Festival of Architecture Open Competition
Project Title London Fold; ‘Wheel of Chance’ Open Competition, London Festival of Architecture, 2012 – Shortlisted. Competition Description The ‘London Fold’ was designed based on the London Festival of Architecture cycling theme; ‘The Wheel of Chance’ in celebration of the bicycle and transforming the way people discover London. This new sculptural…
-

Rumah M in Bangi
The description is under construction. If you are interested in engaging and working with us on your next project, please contact us.
