Tag: ANDSWorks
-
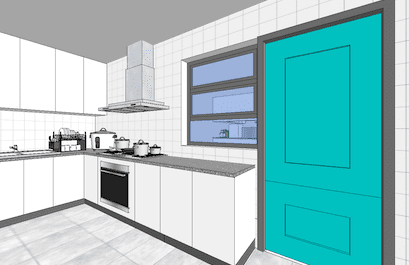
MS House : Kitchen Proposals
AN/DS is currently working on MS House design layout and the construction is expected to commence in a few weeks time. The existing kitchen was designed as a U-Shaped layout within a 9m2 space, using a tiled concrete countertop with solid timber paneled doors and cabinets. AN/DS suggested that the U-shaped layout remained as the main…
-
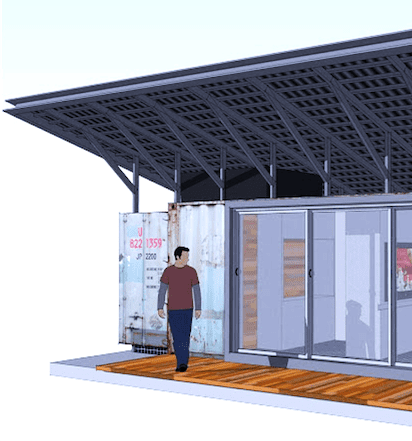
Research: Container House 2013
Containers was and continue to be a worldwide interest among designers and builders to create spaces out of abandoned container structures. AN/DS had previously proposed a micro house out of these structures (21-footer container) that could accommodate a bedroom, living room, a kitchen and toilet, equipped with a bathtub. This was made possible by using…
-
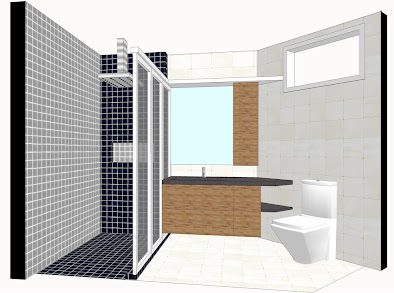
Lian Apartment in PJ
Lian apartment was amongst AN/DS first interior projects. The project was to define and simplify the owner’s spaces by reorganising the function of the house into a living-work environment. AN/DS created an open living-dining-kitchen area for socialisation, with the option to seclude the kitchen if required. If you are interested in engaging and working with…
-
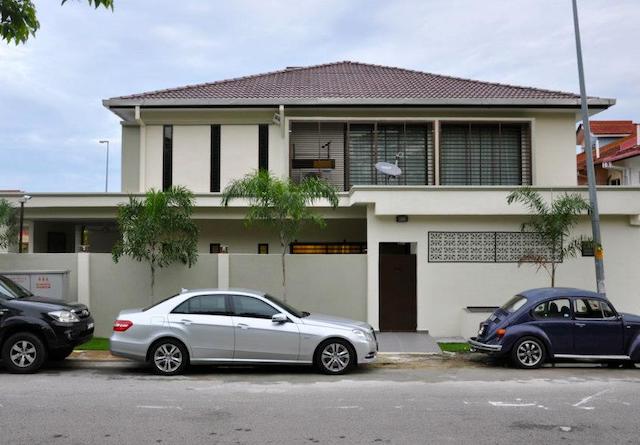
Dewika House in Klang
Located in Klang, this end-lot terraced unit was designed for privacy and security while maintaining the quality of the interior spaces. The owners, a professional couple in their early 40s had requested for a defined family and living spaces but with the flexibility for an open spaces. They also requested an altar prayer to fit…
-
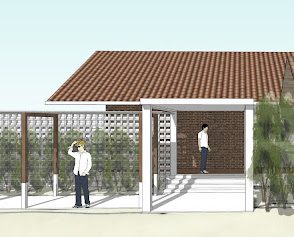
Shahbuddin House
Mr. Shahbuddin had requested for the design of a house within a large plot as an addition to the existing kampong house on site. AN/DS initial proposal was to have the spaces spread out in a linear circulation parallel to the boundary as well as creating a large courtyard in between. This avoids having an…
-
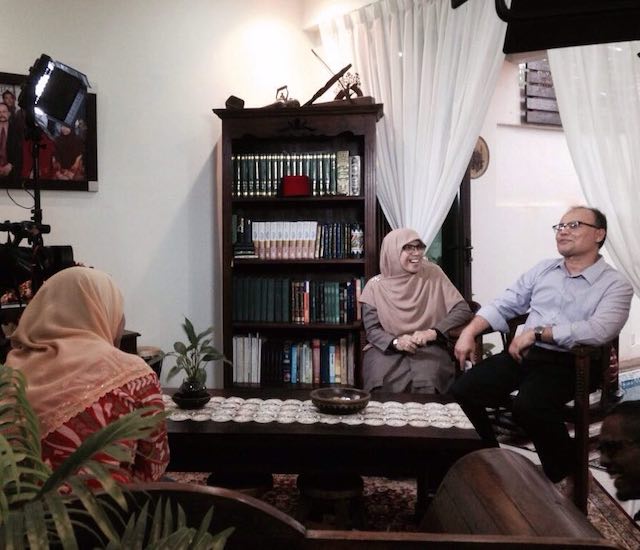
Kemensah House on TV1
In July 2015, Kemensah House was featured in TV1 Rancangan Inspirasi hosted by Fahrin Ahmad and our dear friend Khairunnisa Hamzah. Here are some of the images during the photoshoot. Unfortunately, the video could not be retrieved from the original link. More images and concept of Kemensah House can be found on the website.
-
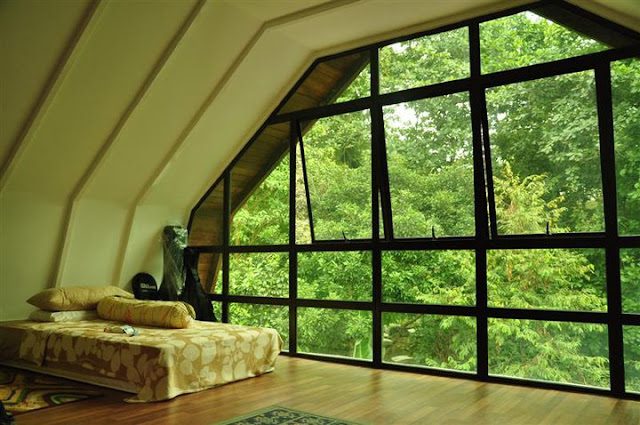
Kemensah House
Kemensah House was conceived based on the client’s requests for a home and a gathering place for a family of 3 generations. An extended outside living area replaces the existing car porch to create an additional family or living space parallel to the pool. The timber hut or wakaf becomes the focal point of the pool…
-
![AN/DS Graphics & Illustration [2002-2008]](https://people.utm.my/ands/wp-content/uploads/sites/3262/2019/06/graphics3.jpg)
AN/DS Graphics & Illustration [2002-2008]
Here are some of our graphics design and doodle collection. The design started from a simple paper sketch and traced over in Adobe Illustrator for composition and color.
-
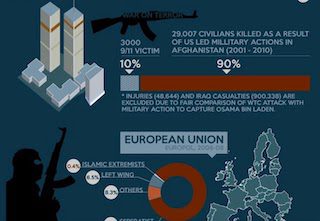
Graphics: Are Muslims Enemies of Peace?
At a time when Muslims were being blamed for terror in the world, AN /DS produced a graphic entitled ‘Are Muslims Enemies of Peace?’ Research has shown that Muslims are responsible for only a small proportion of terrorist attacks in recent years. This proves that Muslims are not responsible for the mass deaths and wars…
-
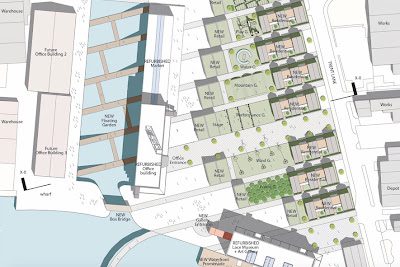
Saint-Gobain Isover Architectural Student Design Competition 2012
Eight student teams have been shortlisted for the 2012 Saint-Gobain Isover Architectural Student Design Competition in UK level. This year’s competition challenged students to create a sustainable community living plan for around 12 to 15 families, located in Nottingham’s Trent Basin at the border between the city and the industrial zone. The development must be…
-
Model Making for DOORS Project
Aiman and Izura were commissioned to build a model during their final year studies in UTM, Malaysia. It was designed by Prof Dr. Mohd Hamdan Ahmad, now the Dean of Faculty of Built Enviroment and Surveyor, for an architecture design competition. The brief was to designed a prefabricated building, assembled using timber poles and beams,…
-
Graphics 2
The invitation card for SAJOHA (Sek. Men. Sains Johor Alumni) Annual Dinner 2011. SAJOHA Annual Dinner 2010

