Tag: architecture
-
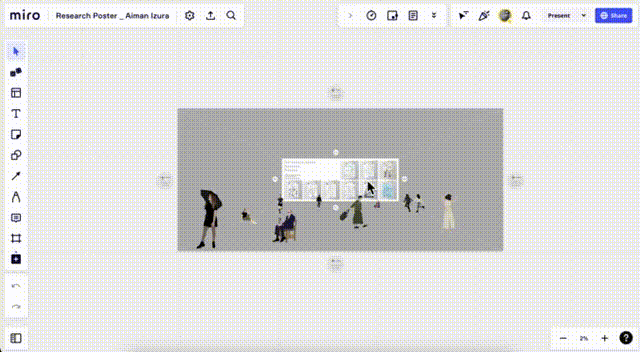
Research in graphical representation
Aiman and Nor Izura used research posters as visual graphic methods to disseminate their research process and outcomes. As an alternative to paper publications, research posters convey ideas faster and more productively, especially to the public or non-scientists. In addition, research through visual illustrations can provide clarity to the overall research and enable understanding of…
-

Rumah M in Bangi
The description is under construction. If you are interested in engaging and working with us on your next project, please contact us.
-
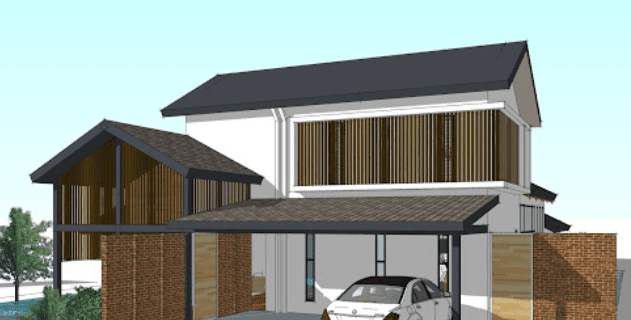
BN House in Johor Bahru
This page is under construction. If you are interested in engaging and working with us on your next project, please contact us.
-
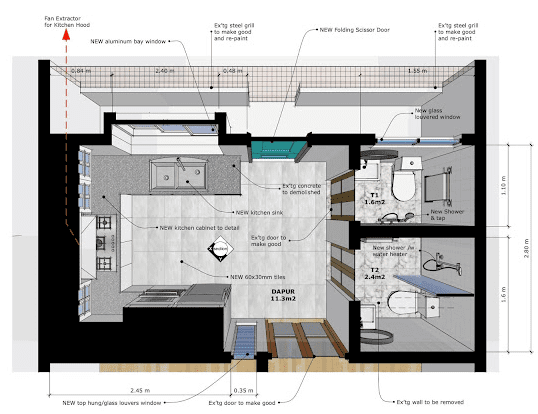
In Progress: MS House in Kota Tinggi
AN/DS is currently redeveloping a 35 year old (or probably more!) terraced house unit at Kota Tinggi, Johor. The house sits at an interesection of a road junction and were originally a single storey three-bedroom courtyard house with a double volume living and courtyard area. However, the owner decided to utilise the double volume spaces…
-
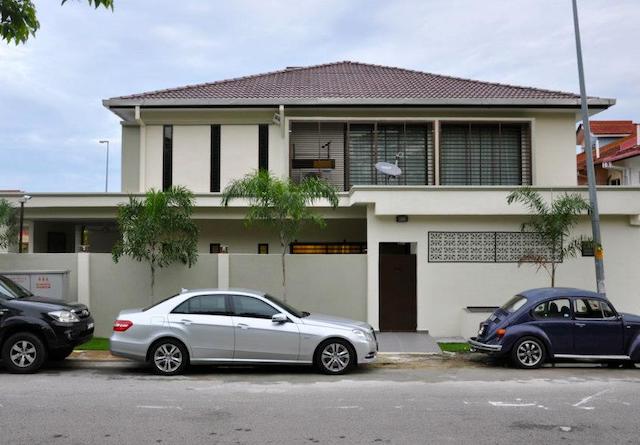
Dewika House in Klang
Located in Klang, this end-lot terraced unit was designed for privacy and security while maintaining the quality of the interior spaces. The owners, a professional couple in their early 40s had requested for a defined family and living spaces but with the flexibility for an open spaces. They also requested an altar prayer to fit…
-
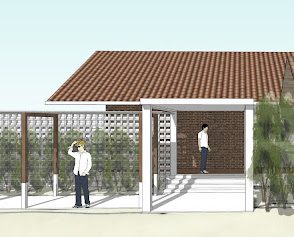
Shahbuddin House
Mr. Shahbuddin had requested for the design of a house within a large plot as an addition to the existing kampong house on site. AN/DS initial proposal was to have the spaces spread out in a linear circulation parallel to the boundary as well as creating a large courtyard in between. This avoids having an…
-
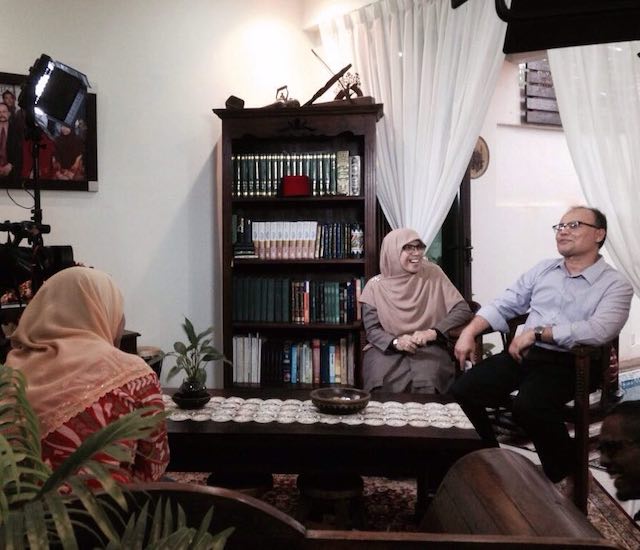
Kemensah House on TV1
In July 2015, Kemensah House was featured in TV1 Rancangan Inspirasi hosted by Fahrin Ahmad and our dear friend Khairunnisa Hamzah. Here are some of the images during the photoshoot. Unfortunately, the video could not be retrieved from the original link. More images and concept of Kemensah House can be found on the website.
-
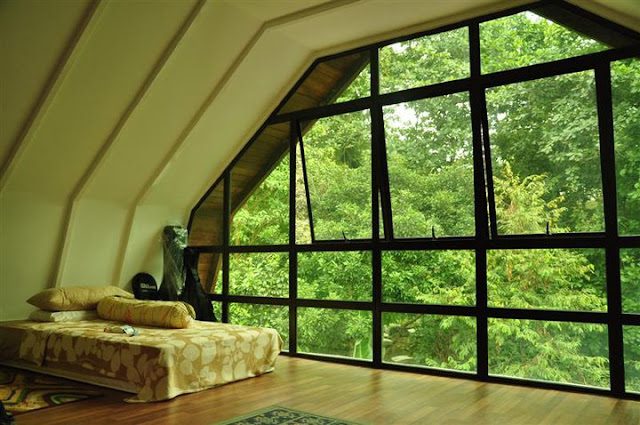
Kemensah House
Kemensah House was conceived based on the client’s requests for a home and a gathering place for a family of 3 generations. An extended outside living area replaces the existing car porch to create an additional family or living space parallel to the pool. The timber hut or wakaf becomes the focal point of the pool…
-
Denai House by Razin Architect
Located in Johor Bahru, Johor, Malaysia, this 8000 square feet private house was designed by Razin Architect. It is organised in an elongated manner perpendicular to the main road. The basic planning house is one room thick, that implement the basic fundamental in tropical design that promote cross ventilation for all spaces, as well as…
-
Ibiza Vertical Garden by Urbanarbolismo
Spanish landscape experts, Urbanarbolismo just completed a spectacular living wall in the courtyard of the Ushuaia Ibiza Hotel. The vertical garden was design to serves as a sound barrier for the outdoor club at the same time creating a colourful, living addition to the crisp white hotel and bright blue skies, together with an innovative low-tech,…
-
Building Made from Plastic Bottles – Part 1
Plastic bottles can be found almost anywhere on Earth. Every year nearly 2.4 million tons of polyethylene terephthalate (PET) plastic being discarded. This attests to the fact of their usefulness and to the ease and low cost in making these items. Indeed, plastic bottles are so useful that almost any liquid beverage or food product…
-
The Pod Pavillion by Studio Nicoletti Associati
The new on site offices and sale’s showroom in an iconic pavilion was built in Petaling Jaya, Kuala Lumpur by Studio Nicoletti Associati. As requested by the Developer, this building reflect the spirit and the architectural style of the whole development. The design and pavilion structure for ‘The Pod’ was inspired by water droplets…
