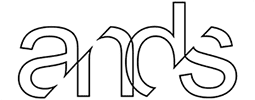Tag: design ideas
-
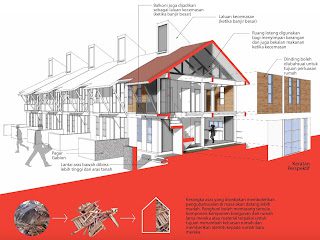
Rumah TAMBAH: A submission for Pertandingan Rekabentuk Malaysia 2015
As part of Izura’s PhD study on flood and architectural disaster-respond, AN/DS has came out with a design proposal for the development of permanent housing solutions for flood-prone areas. The PhD study has discovered that the flood-affected communities prefered to stay within their current inhabitant although it is uncertain if disasters may struck again in…
-

FREELIBRARY: A Competition Entry For Social Change
AN/DS submitted a Design Proposal dubbed as the ‘FREELIBRARY’ for a Design Competition held in 2013. It was developed as a social design to promote literacy and the love for knowledge by providing a space for reading, learning and gathering. The Project Description FREELIBRARY is both temporary and permanent product that intends to give low-‐cost-house communities…
-
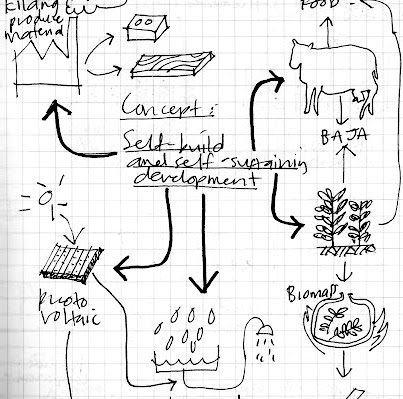
Concept Study : Self Build Development in Teluk Intan
The project is a concept study of a project that utilises Self Build process development in Teluk Intan through agencies and community participation. The sketches and case studies are a quick manifestation of the ideas that were potential for the project. It was initially meant for a competition but was not submitted.
-
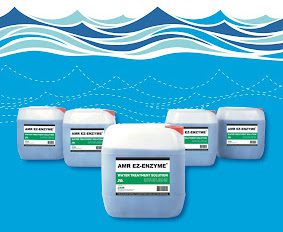
Pamphlet for Water Treatment Solutions
AMR Environmental Sdn. Bhd. had approached AN/DS to produce a promotional pamphlet for their groundwater treatment services. AN/DS developed a simple chronologicall graphic demonstrating the works which will be conducted and the advantages of AMR products for a cleaner and sustainable treatment of natural environment.
-
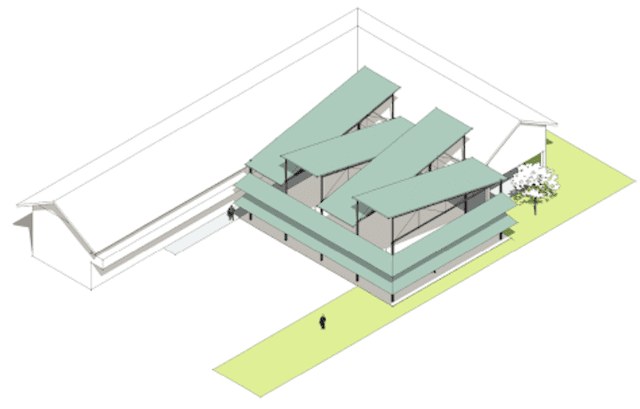
Dewan Sekolah Agama – Outdoor Hall
AN/DS was approached by the PIBG commitee of a religious school (Sekolah Agama) in one of the district of Johor to design a new outdoor hall area. The structure was proposed to be built within the enclosure of an existing L-shaped two-storey building profile. The structure will create a sheltered area for students assembly as…
-
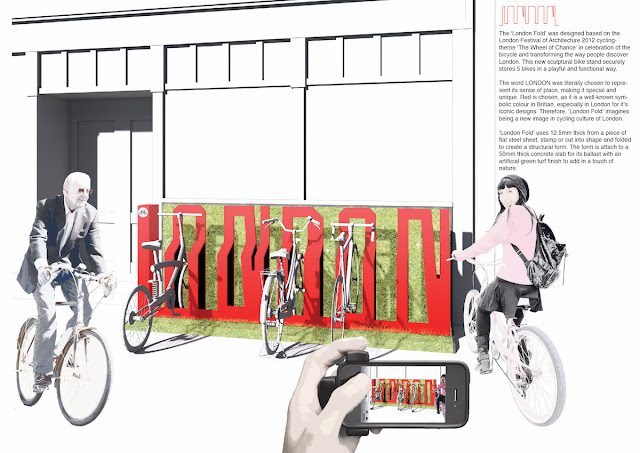
London Fold – London Festival of Architecture Open Competition
Project Title London Fold; ‘Wheel of Chance’ Open Competition, London Festival of Architecture, 2012 – Shortlisted. Competition Description The ‘London Fold’ was designed based on the London Festival of Architecture cycling theme; ‘The Wheel of Chance’ in celebration of the bicycle and transforming the way people discover London. This new sculptural…
-

Rumah M in Bangi
The description is under construction. If you are interested in engaging and working with us on your next project, please contact us.
-
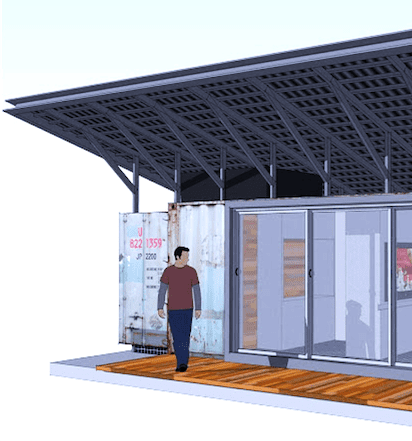
Research: Container House 2013
Containers was and continue to be a worldwide interest among designers and builders to create spaces out of abandoned container structures. AN/DS had previously proposed a micro house out of these structures (21-footer container) that could accommodate a bedroom, living room, a kitchen and toilet, equipped with a bathtub. This was made possible by using…
-
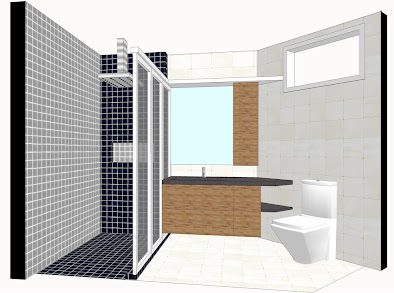
Lian Apartment in PJ
Lian apartment was amongst AN/DS first interior projects. The project was to define and simplify the owner’s spaces by reorganising the function of the house into a living-work environment. AN/DS created an open living-dining-kitchen area for socialisation, with the option to seclude the kitchen if required. If you are interested in engaging and working with…
-
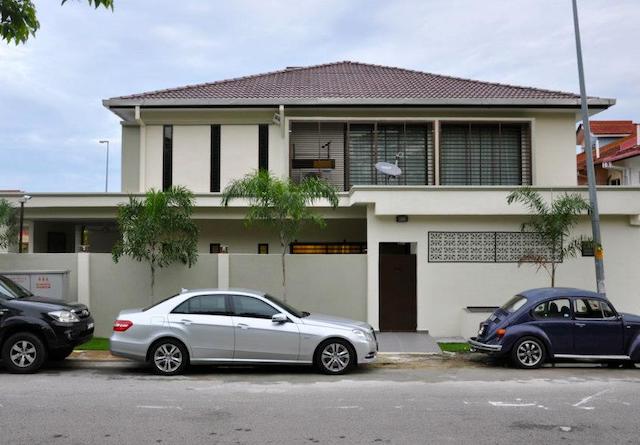
Dewika House in Klang
Located in Klang, this end-lot terraced unit was designed for privacy and security while maintaining the quality of the interior spaces. The owners, a professional couple in their early 40s had requested for a defined family and living spaces but with the flexibility for an open spaces. They also requested an altar prayer to fit…
-
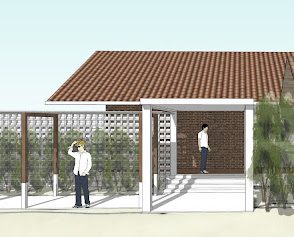
Shahbuddin House
Mr. Shahbuddin had requested for the design of a house within a large plot as an addition to the existing kampong house on site. AN/DS initial proposal was to have the spaces spread out in a linear circulation parallel to the boundary as well as creating a large courtyard in between. This avoids having an…
-
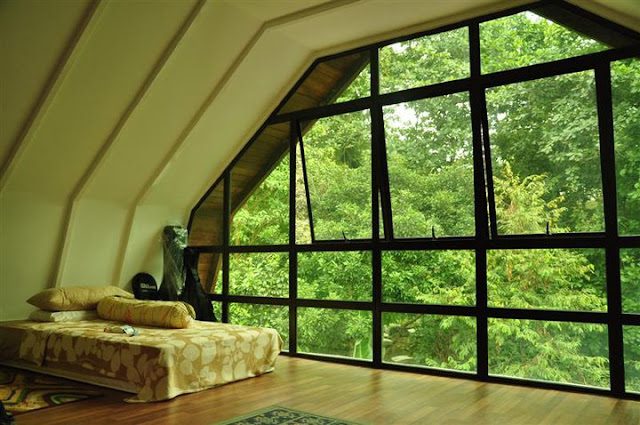
Kemensah House
Kemensah House was conceived based on the client’s requests for a home and a gathering place for a family of 3 generations. An extended outside living area replaces the existing car porch to create an additional family or living space parallel to the pool. The timber hut or wakaf becomes the focal point of the pool…
