Tag: house
-
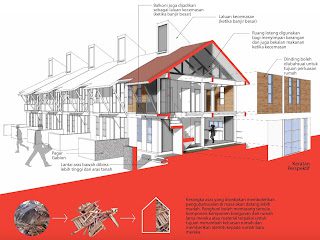
Rumah TAMBAH: A submission for Pertandingan Rekabentuk Malaysia 2015
As part of Izura’s PhD study on flood and architectural disaster-respond, AN/DS has came out with a design proposal for the development of permanent housing solutions for flood-prone areas. The PhD study has discovered that the flood-affected communities prefered to stay within their current inhabitant although it is uncertain if disasters may struck again in…
-
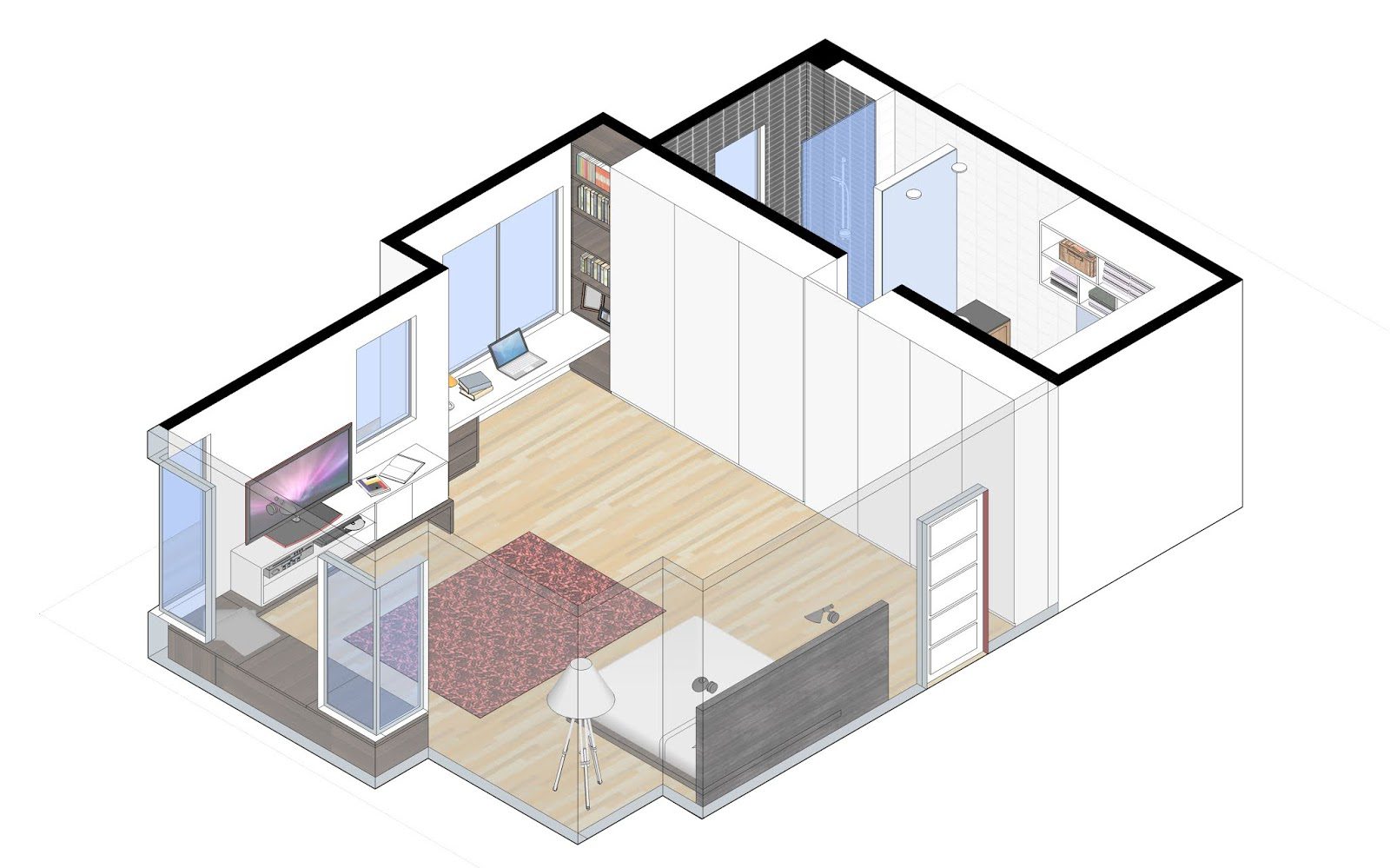
Aida House – Interior
The description is under construction. Living Room – Proposal 1 Living Room – Proposal 2 Master Bedroom – Plan View Master Bedroom – Isometric View Master Bedroom – Perspective Master Bedroom – Perspective Master Bathroom – Isometric Master Bedroom – Perspective If you are interested in engaging and working with us on your next…
-

Rumah M in Bangi
The description is under construction. If you are interested in engaging and working with us on your next project, please contact us.
-
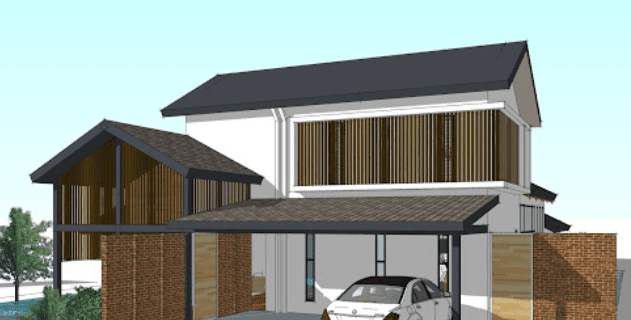
BN House in Johor Bahru
This page is under construction. If you are interested in engaging and working with us on your next project, please contact us.
-
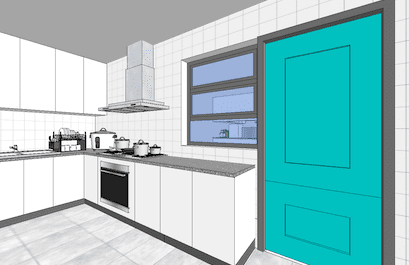
MS House : Kitchen Proposals
AN/DS is currently working on MS House design layout and the construction is expected to commence in a few weeks time. The existing kitchen was designed as a U-Shaped layout within a 9m2 space, using a tiled concrete countertop with solid timber paneled doors and cabinets. AN/DS suggested that the U-shaped layout remained as the main…
-
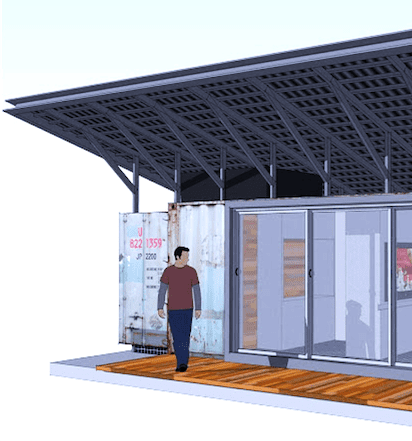
Research: Container House 2013
Containers was and continue to be a worldwide interest among designers and builders to create spaces out of abandoned container structures. AN/DS had previously proposed a micro house out of these structures (21-footer container) that could accommodate a bedroom, living room, a kitchen and toilet, equipped with a bathtub. This was made possible by using…
-
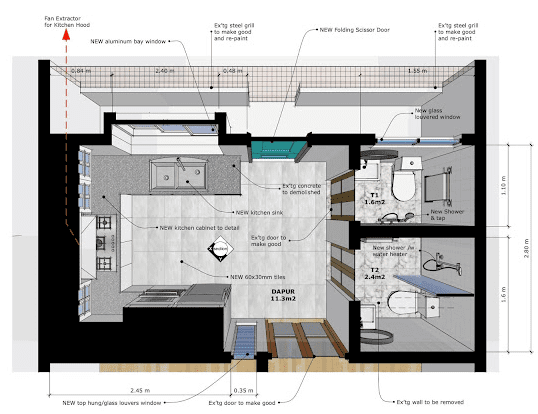
In Progress: MS House in Kota Tinggi
AN/DS is currently redeveloping a 35 year old (or probably more!) terraced house unit at Kota Tinggi, Johor. The house sits at an interesection of a road junction and were originally a single storey three-bedroom courtyard house with a double volume living and courtyard area. However, the owner decided to utilise the double volume spaces…
-
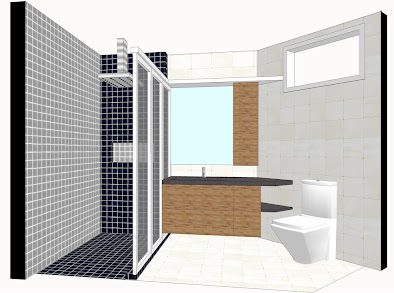
Lian Apartment in PJ
Lian apartment was amongst AN/DS first interior projects. The project was to define and simplify the owner’s spaces by reorganising the function of the house into a living-work environment. AN/DS created an open living-dining-kitchen area for socialisation, with the option to seclude the kitchen if required. If you are interested in engaging and working with…
-
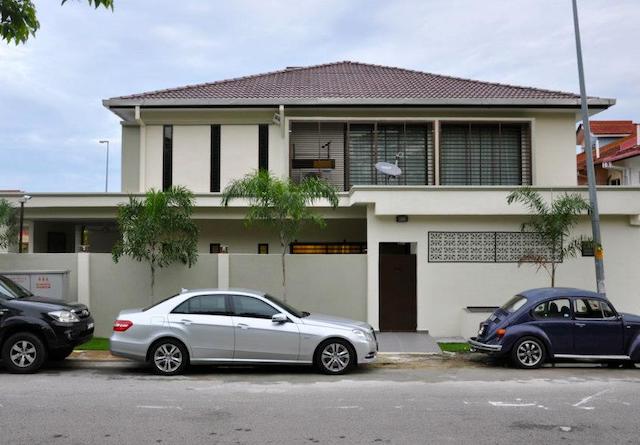
Dewika House in Klang
Located in Klang, this end-lot terraced unit was designed for privacy and security while maintaining the quality of the interior spaces. The owners, a professional couple in their early 40s had requested for a defined family and living spaces but with the flexibility for an open spaces. They also requested an altar prayer to fit…
-
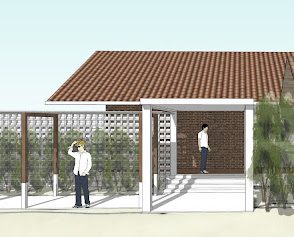
Shahbuddin House
Mr. Shahbuddin had requested for the design of a house within a large plot as an addition to the existing kampong house on site. AN/DS initial proposal was to have the spaces spread out in a linear circulation parallel to the boundary as well as creating a large courtyard in between. This avoids having an…
-
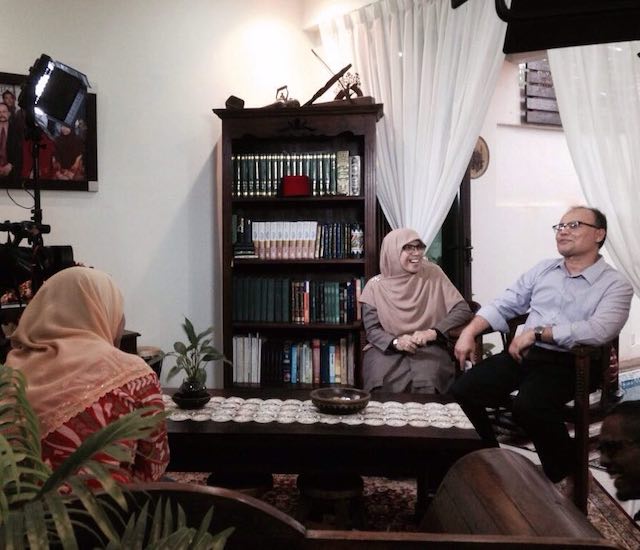
Kemensah House on TV1
In July 2015, Kemensah House was featured in TV1 Rancangan Inspirasi hosted by Fahrin Ahmad and our dear friend Khairunnisa Hamzah. Here are some of the images during the photoshoot. Unfortunately, the video could not be retrieved from the original link. More images and concept of Kemensah House can be found on the website.
-
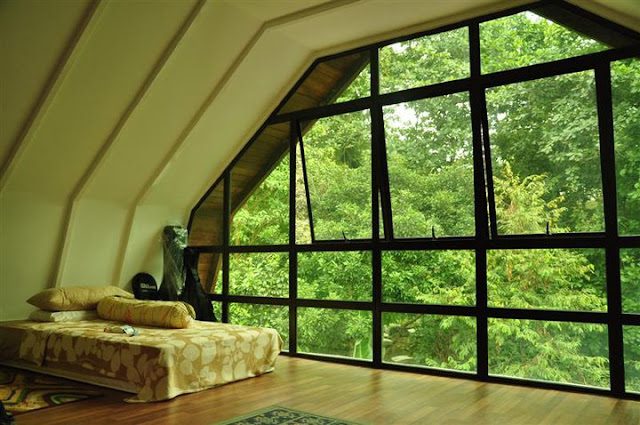
Kemensah House
Kemensah House was conceived based on the client’s requests for a home and a gathering place for a family of 3 generations. An extended outside living area replaces the existing car porch to create an additional family or living space parallel to the pool. The timber hut or wakaf becomes the focal point of the pool…
