This is the final design studio project, marking the end of the B.Sc. Architecture programme with the Design Mini-Thesis, otherwise commonly known as the Projek Sarjana Muda (PSM). In this exercise, the students will engage and deliver a comprehensive design project that showcases the accumulated knowledge acquired previously.
The nature of the project is pragmatic, but the students are highly encouraged to push the boundaries of existing paradigms and integrate new knowledge into their design. Students should also demonstrate strong analytical thinking, concept ideation, site planning, spatial organization, form-making, structural design, architectural language and identity, place-making and design communication.
Course Coordinator: AP. Ar. Dr. Lim Yaik Wah
Lecturers: Ar. Ts. Noraslinda Binti Abdul Rahman, Dr. Lim Yong Long, Ts. Dr. Leng Pau Chung and Dr. Iziq Eafifi Ismail
UTM adopts a unique system in teaching and learning, the ‘workbase’ system has been inherited since time immemorial. This is what makes UTM Architecture students so dynamic, skilled and talented. For the students under my supervision, the theme of Tectonic in Architecture was chosen. Tectonic in Architecture is approach as the science or art construction that is responsive to the present and future of the site context. The site study is in Kempas, Johor.

In this semester students give the best results despite facing Covid-19 challenges. They do the job well. Congratulations!
The teaching and learning sessions were implemented physically for several weeks. Then made online to curb Covid-19 transmission. Here will be shared some of the work of my students:
ADAM HARZANI: Envisioning Public Library In Augmented Reality Experience As Social Interactive Space. The aim of the thesis is to propose a new typology for public space, a virtual interactive library which provides social development goals that become a center of exploration and innovation to inspire creative thinking in the society among the community.
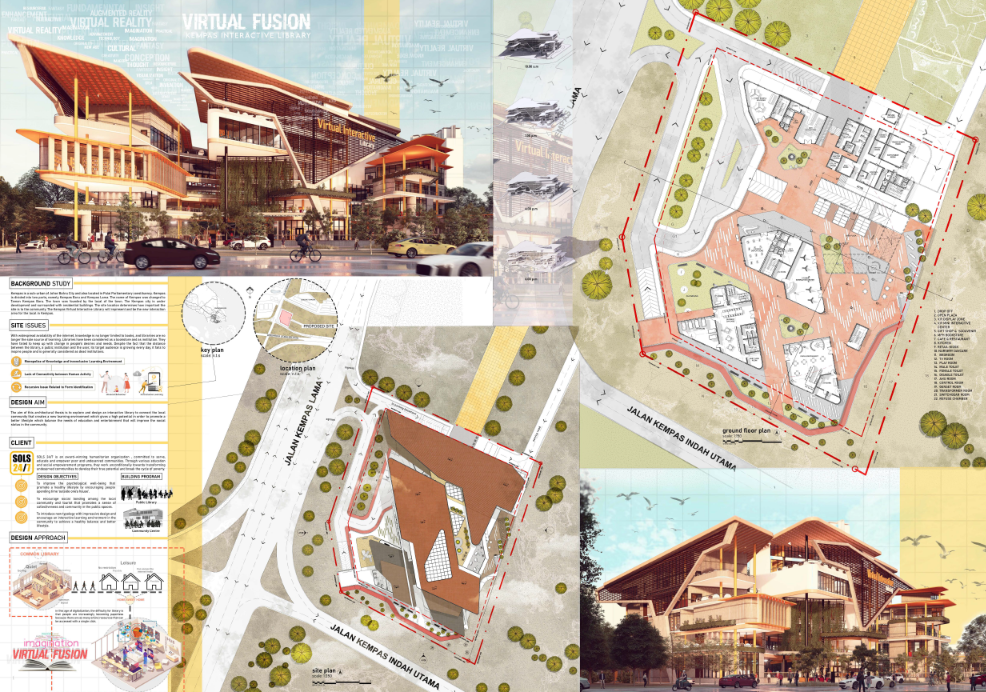
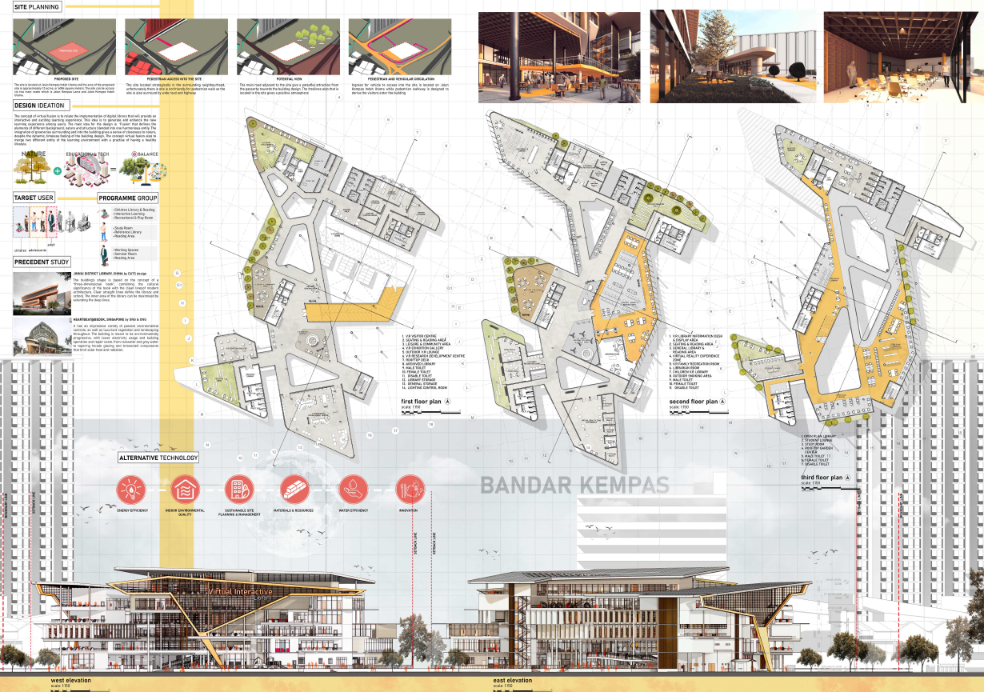
AHMAD KAMIL: Urban Placemaking in Enhancing Food Delivery Rider Facilities. The aim of this architectural study is to design a hub that supports the food and beverage industry in Kempas by providing a proper place for Food Delivery Riders to operate.
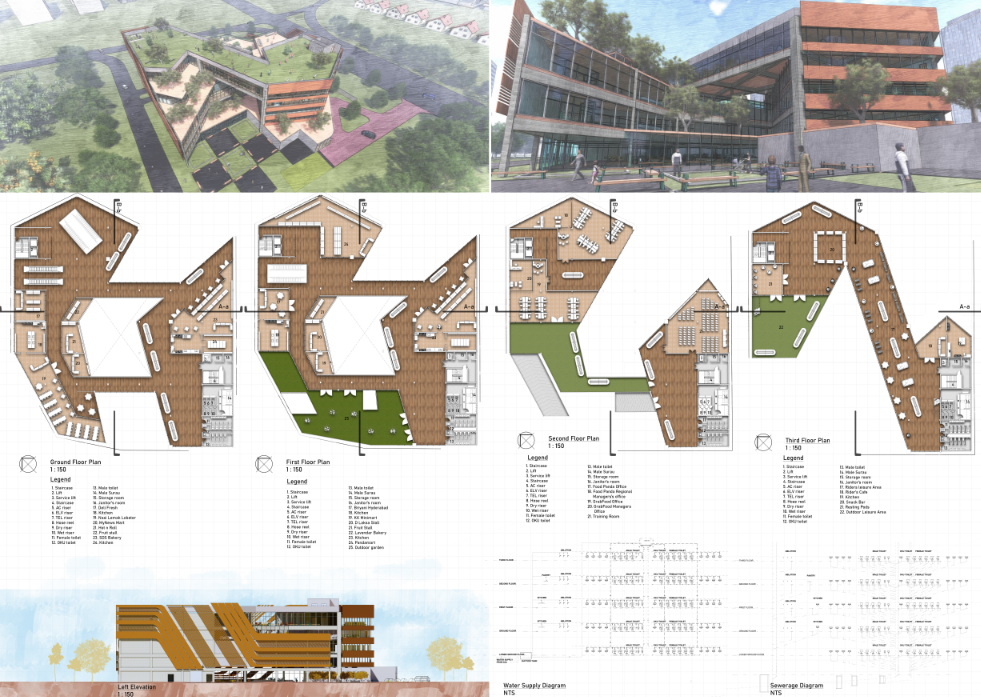
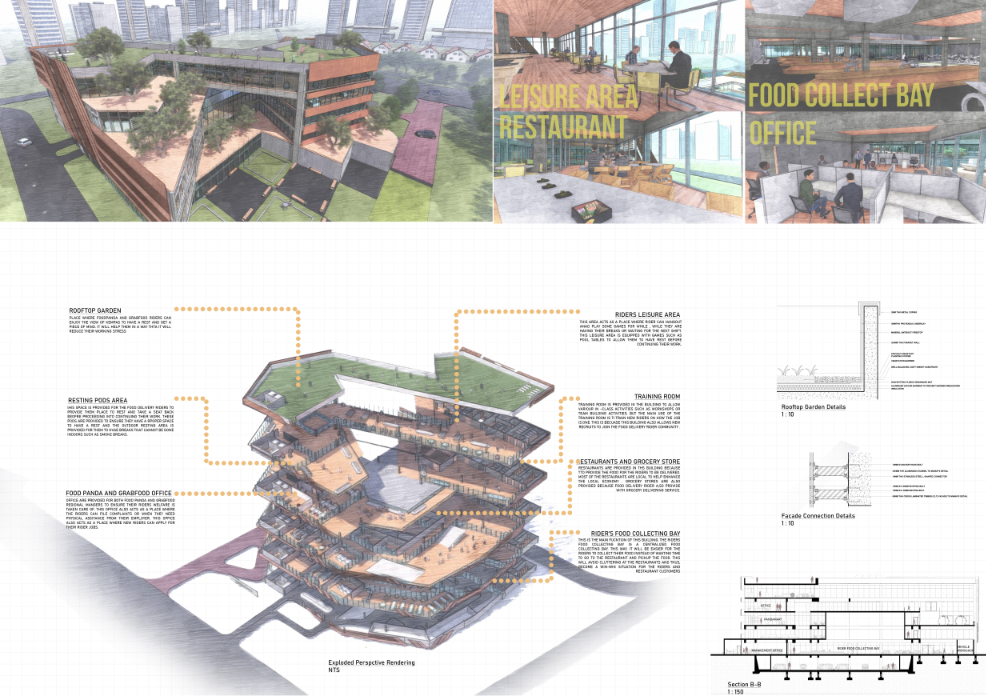
ANI NADHIRAH: Kempas Wellness Centre – Balancing Built Environment And The Human Health. The aim of this project is to design a Wellness Centre in Kempas, Johor that focuses on balancing built environment and the human health through providing quality building with spaces that promotes the wellbeing of its users.
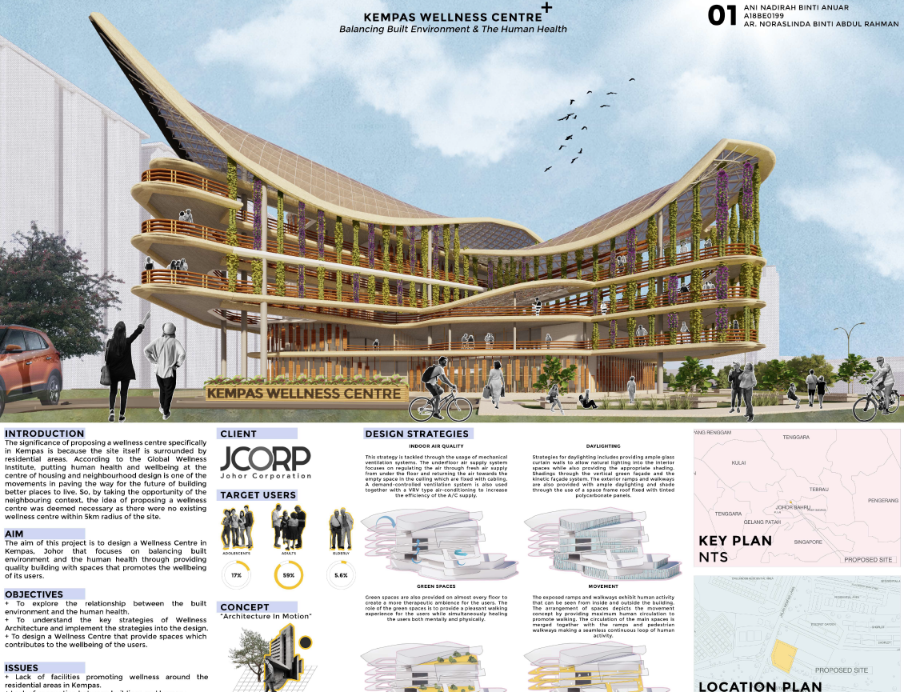
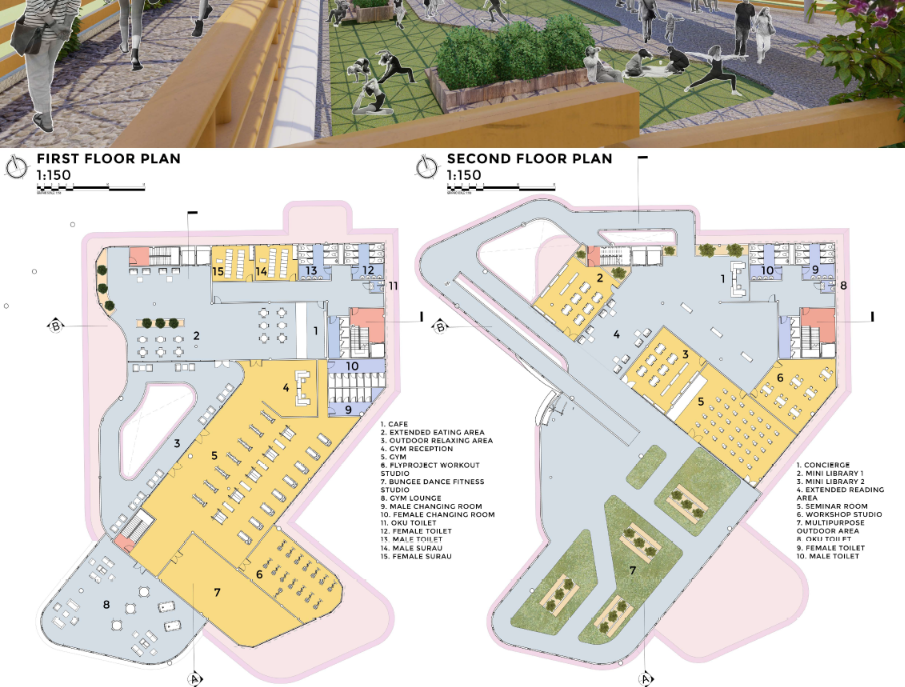
MUHAMAD NURHAFIZ: Promoting The Local Traditional Foods in Kempas Interactive Food Hub. The Aim of this architectural thesis is to propose a food hub where people can gather around and have social interaction among themselves through food related activities, to learn more about the food, and implementing food related advanced technology in the building design to help improve the ways of promoting our local and traditional cuisine and to be more creative.
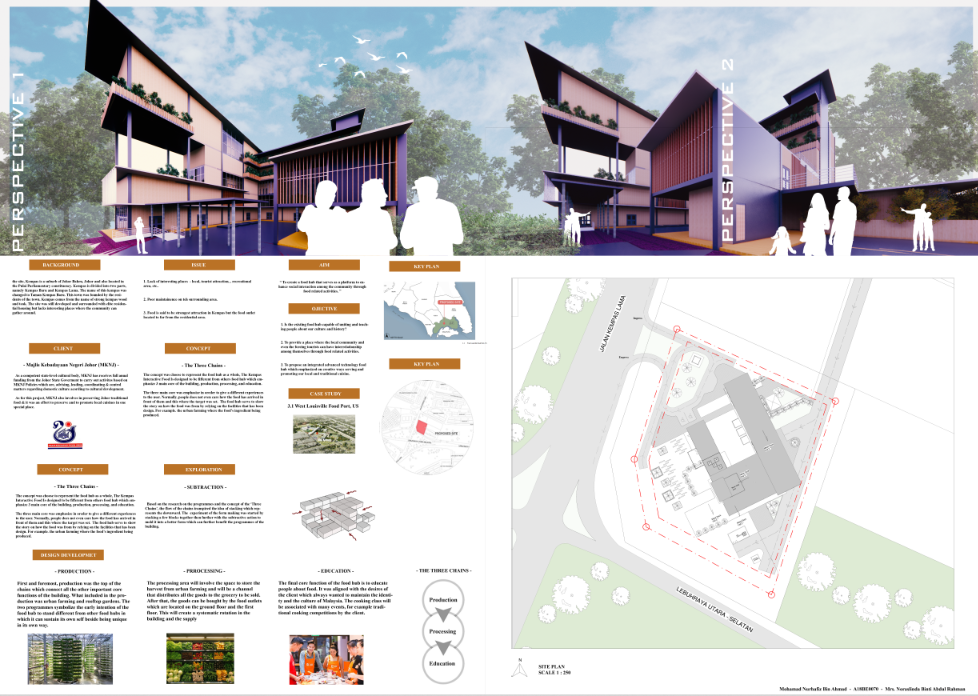
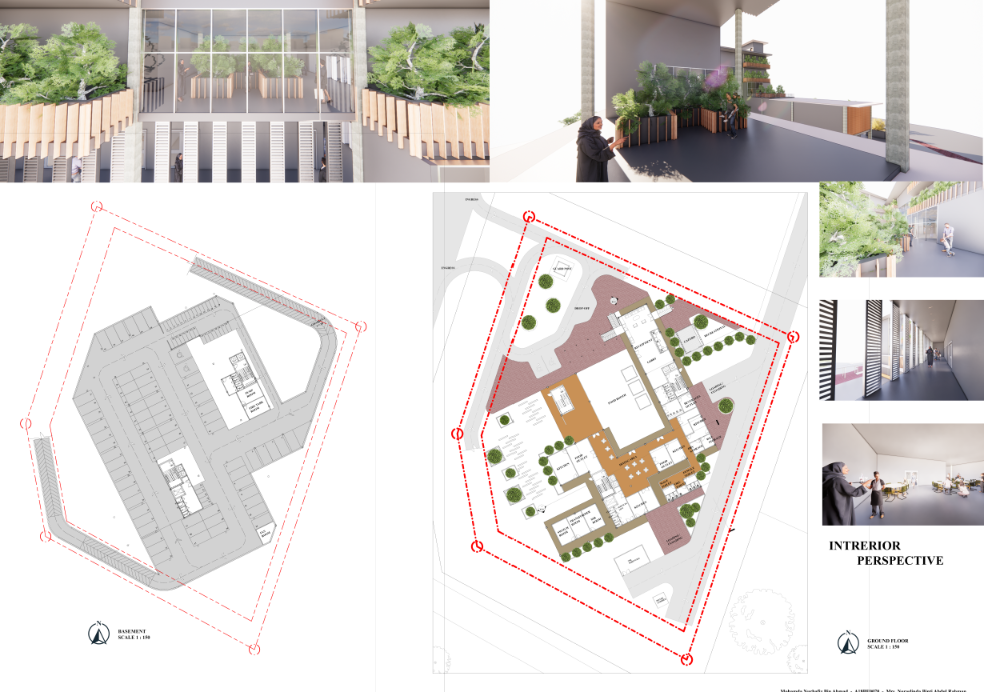
MUHAMMAD HAZAZI: Interactive Sports and Leisure Centre At Kempas. To proposed a leisure center building that connects the community in sharing interests for leisure activities, equipped with various facilities for the use of all.

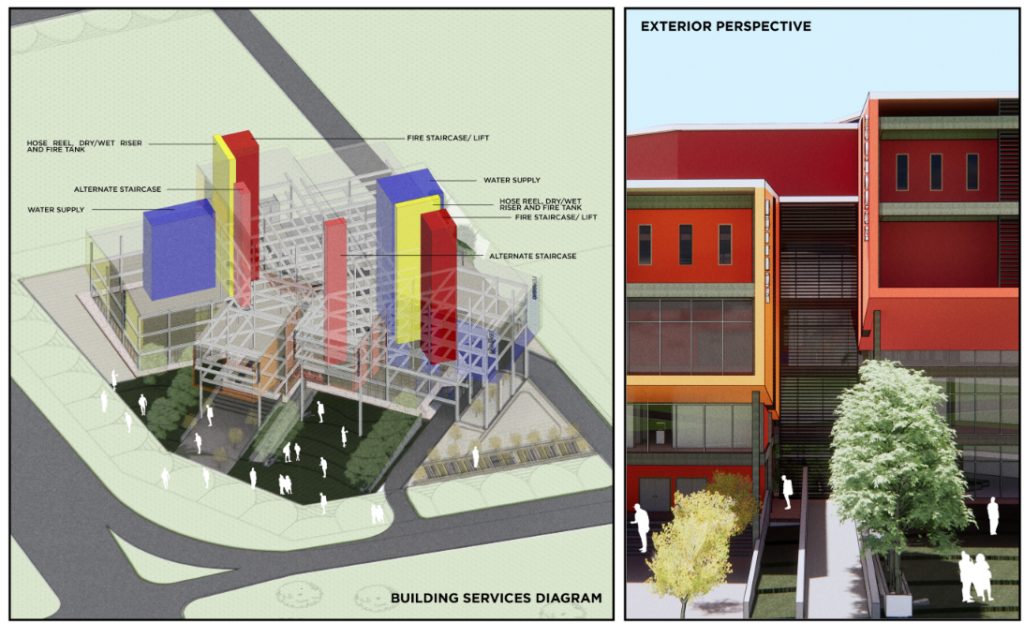
NORAQILAH: Play Point -Youth Recreational Hub. The aim of this project is to purpose a recreational hub in a suburb area especially for youth and Kempas resident to gather. The main goal is to create a place to practice a healthy lifestyle that will benefit Johor youth which will be a new attraction at Kempas area.
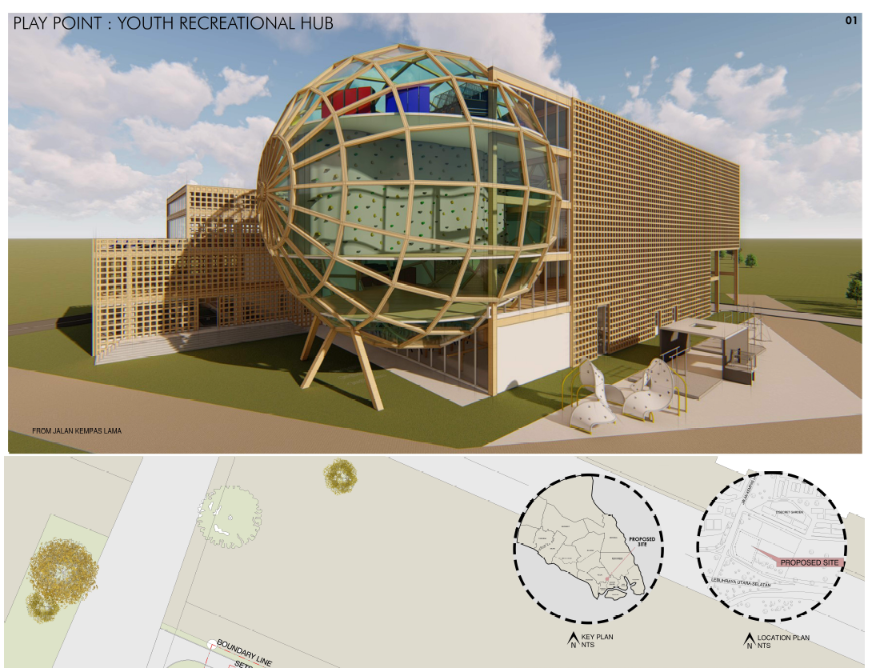
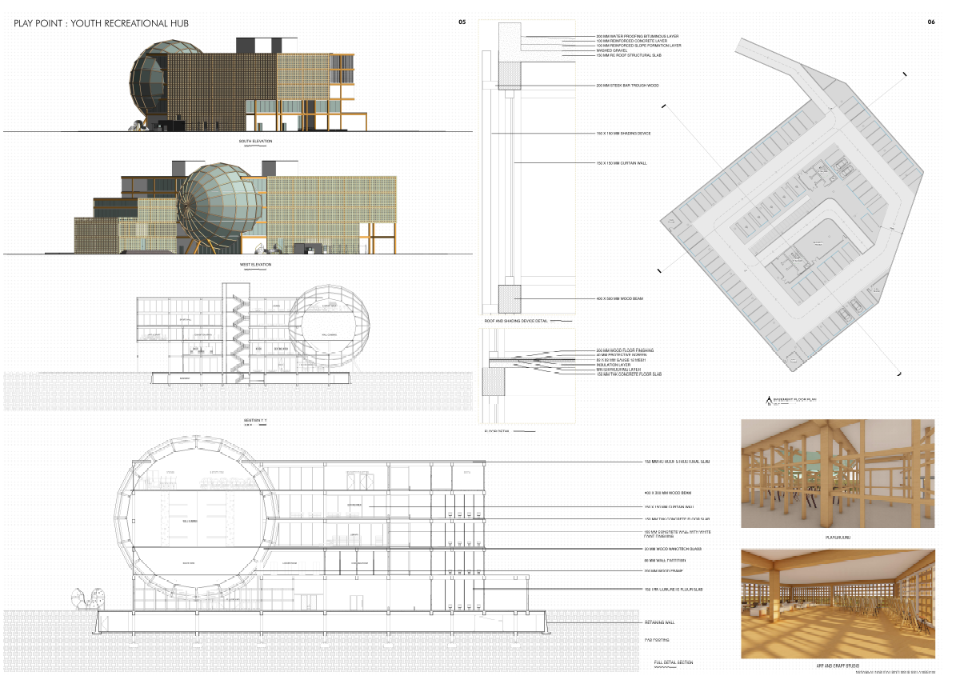
NUR AMIERA: Elevating Learning Experience Through The Bridging of Psychology and Architecture – A Children Stem Discovery Centre. To answer the issues and research questions listed beforehand, an aim was formulated
to abate these problems. This thesis hoped to create a place of interest for children that could facilitate the process of children learning through the implementation of Science, Technology, Engineering and Mathematics (STEM) education while enhancing their motor, social, and emotional intelligence skills. Through this thesis it is hoped that it could lessen the gap between research papers and adaptation in Malaysia’s built environment industry, more specifically in Johor Bahru in regards to the nature of children psychology.


NURUL IZZATI: Redefining The Workscape – Johor Youth Development Centre. The aim of this project is to provide a natural and fun training centre, in order to successfully execute various marketable courses for skill development, incubation business start-ups and self-development programmes with an informal setting.
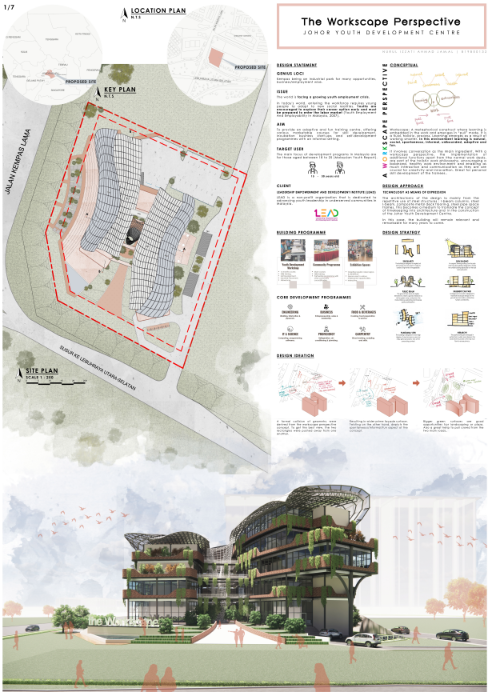
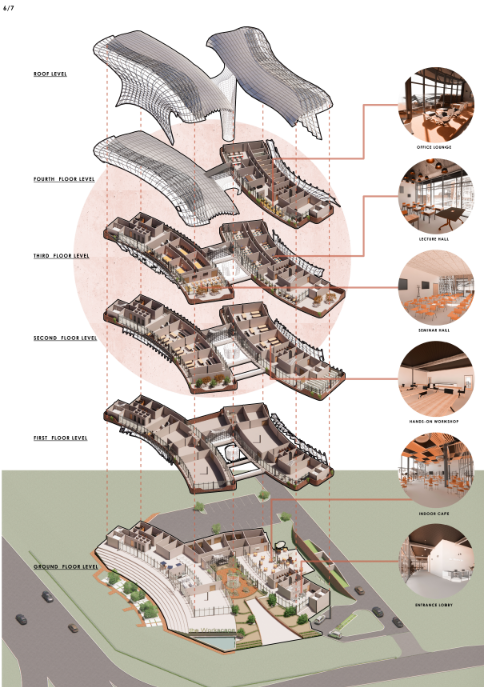
NURUL NAZIHA: Johor Cultural Gallery and Performing Art Centre Through Interactive Spaces. The aim is to design a building that creates interaction between the local communities and tourists in understanding Johor Culture through the exploration of all human senses and activities.
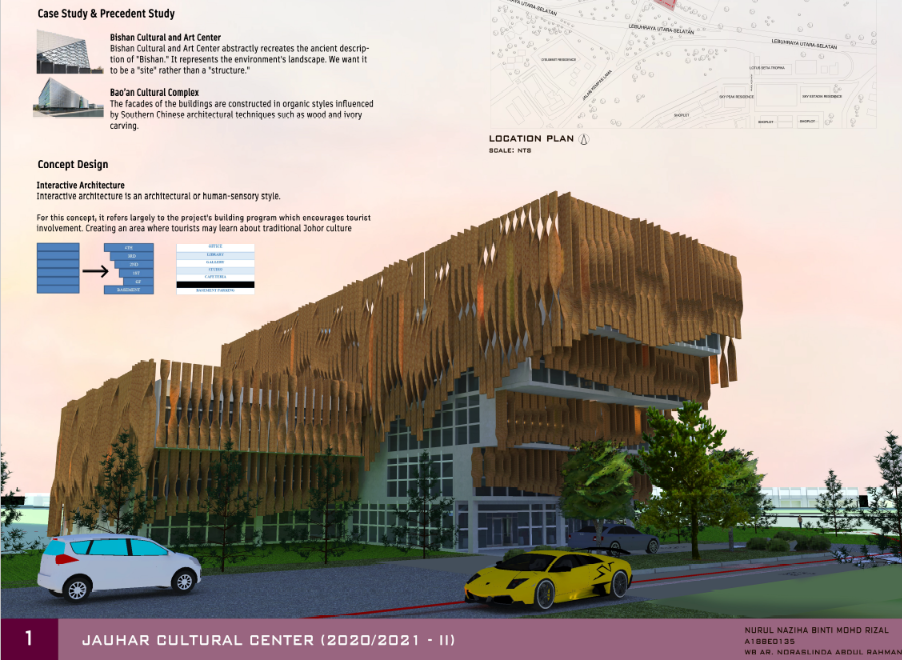
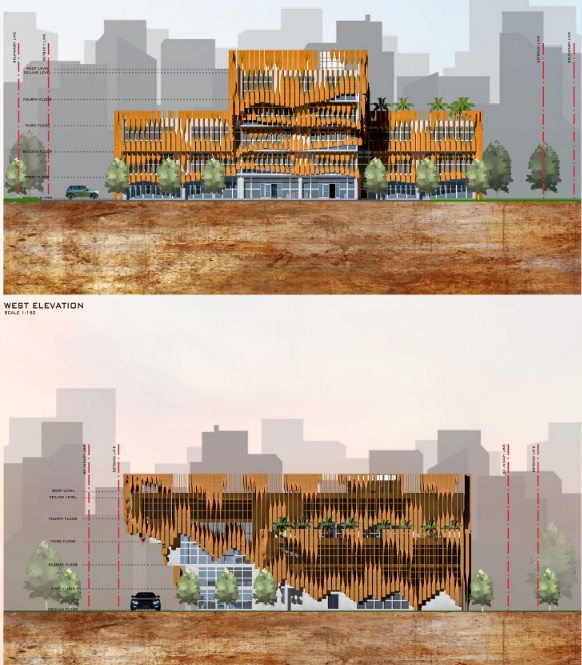
PUTERA NUR IRFFAN: Green Spaces to Enhance Sustainable Living – Community and Recreational Centre. The objective is to design a building and spaces that promote healthy living treatment in order to enhance one’s quality of life and to serve as a public space for the surrounding communities, enhancing their well-being activity. Additionally, the intention is to encourage people to merge with the natural environment, thereby achieving the intention regarding the human connection. Simultaneously, to act as a catalyst for the strengthening of human bonds, which will occur through an analysis of community relationships and urban culture. The proposed design aims to be a public space in the business district and residential area that generates activity to promote well-being for all generations while inspiring them to live a healthy lifestyle in terms of both physical and mental health, as well as social interaction.

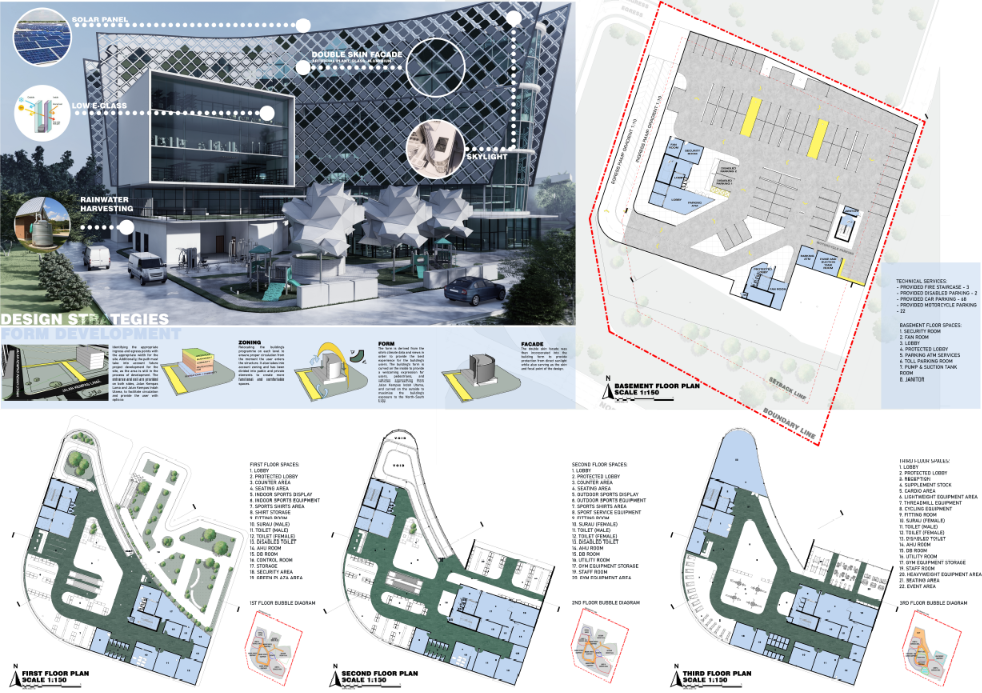
SIM FONG YUEN: Eclosion in Contemporary Art of Museum. The aim of this architectural research and design is to provide an artistic environment and space by design an art museum to enlighten the local people to create and develop their own values through the new cultures and identities in this town, Kempas Johor, Malaysia.
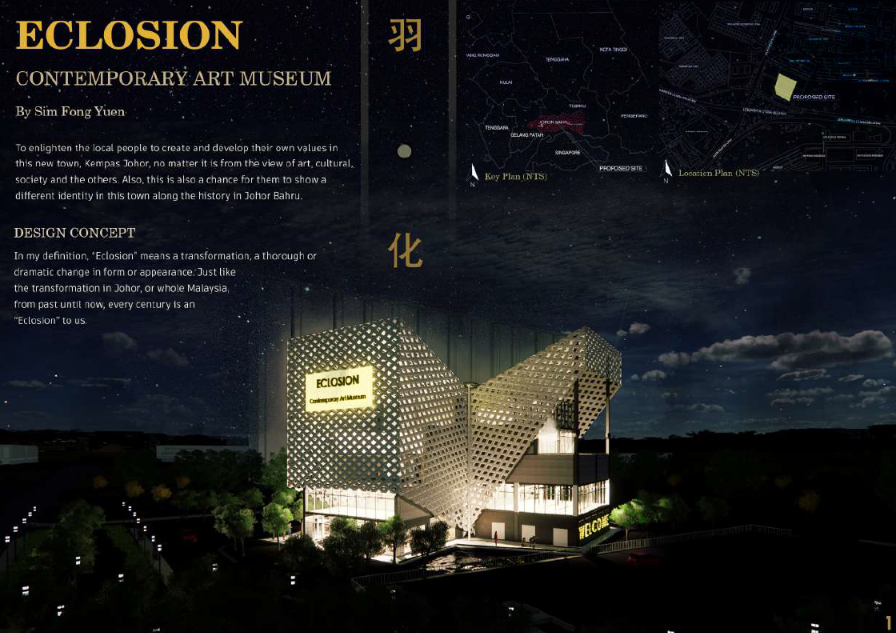
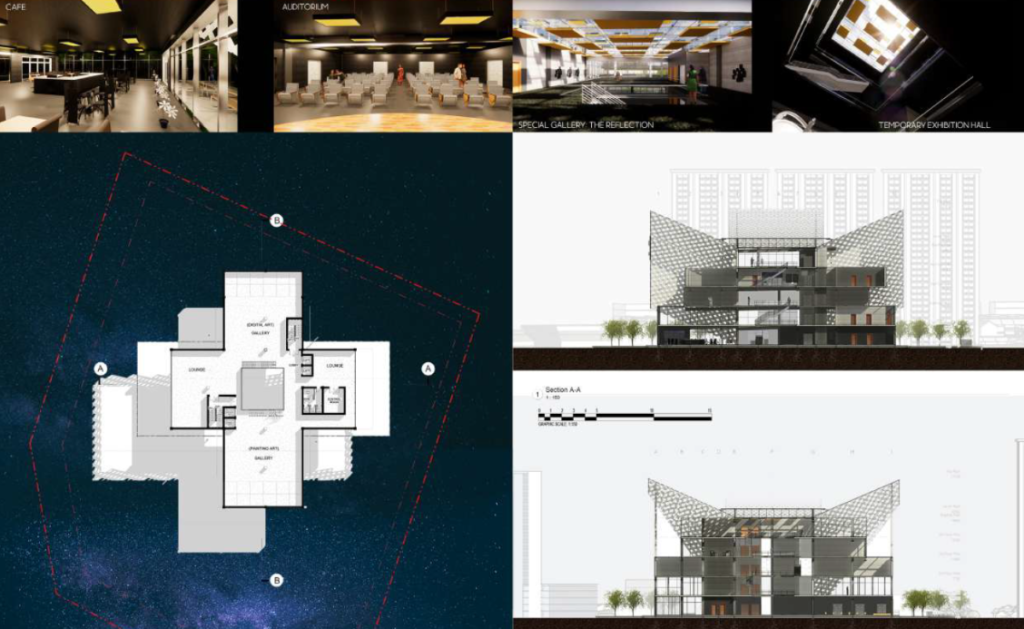
THANK YOU AND GOOD LUCK EVERYONE!


