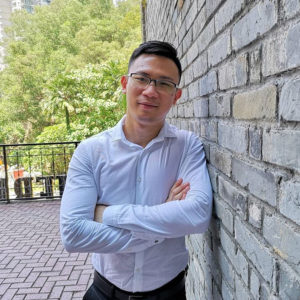- 2019 | Green Financing Training Programme for Bankers (Green Building Section) funded by Malaysia Green Technology Cooperation (MGTC)
- 2018 – 2019 | CASBEE Iskandar Built Environment Efficiency Assessment for Johor Port Authority and Nongchik Green Mosque at Johor funded by Iskandar Regional Development Authority (IRDA)
- 2016 – 2017 |Project Management: Integrated Consultancy Laboratory (ICONLAB) – A Renovation Project for Politeknik Besut (Terengganu), Politeknik Bagan Datuk (Perak), Kolej Komuniti Jerlun (Kedah), Kolej Komuniti Iskandar Puteri (Johor), Kolej Komuniti Maran (Pahang), Kolej Komuniti Tanah Merah (Kelantan), Kolej Komuniti Sepang (Selangor), Kolej Komuniti Ajil (Terengganu), Kolej Komuniti Kuala Nerus (Terengganu), Kolej Komuniti Kangar (Perlis), Kolej Komuniti Lenggong (Perak) and Kolej Komuniti Sibu (Sarawak) through PILS™ KPT-BOS Programme under Ministry of Higher Education Malaysia. (Client: Ministry of Education)
- 2013-2015|Research cum Project Management: Proposed 2 units of Double Storey Experimental Terraced Housing for Universiti Teknologi Malaysia Sponsored by Nichias Cooperation (Japan) located at Kolej Tun Razak Universiti Teknologi Malaysia, UTM Johor Bahru, Johor. (Client: Universiti Teknologi Malaysia – Institut Sultan Iskandar)
- 2011-2012|Design and Build drawing for project: Proposed Renovation Project for Institute Sultan Iskandar of Urban Habitat and Sustainability at Level 4, Dewan Sultan Iskandar, Universiti Teknologi Malaysia Johor Bahru, Johor. (Client: Institut Sultan Iskandar)
- 2011-2012|Schematic Design for project: Cadangan Merekabentuk, Mengubahsuai, dan Membina Susunatur dan Rekabentuk Dalaman ke Atas Bangunan Kedai-Pejabat Sedia Ada Beralamat No.1 hingga 33, Jalan Kolej Mukim Sentul, Pajam, Negeri Sembilan untuk Tetuan Gerbang Al- Azhar Sdn. Bhd. (Client: Gerbang Al-Azhar Sdn Bhd)
- 2011|Key drawing for project: proposed Orang Asli housing scheme by Prof Dr. Mohd Hamdan Ahmad, Institute Sultan Iskandar of Urban Habitat and Highrise, Universiti Teknologi Malaysia. (Client: Ministry of Higher Education)
- 2010|Detail drawing for project: Proposed 2-storey Showroom cum 1-storey Residential (One Family Dwelling) with Sub-Basement Carpark on Lot 5809 & 5810 (Plot 1) Sec 64, Lorong Foochow 1M, Off Jalan Tun Razak, K.T.L.D., Kuching, Sarawak, Malaysia (Client: Benta Mewah Sdn Bhd)
- 2010|Detail drawing for project: Proposed as Built for The Methodist Church Multi- purpose Hall on Lot 32, Section 15, Kuching Town District, at Jalan Pisang, Kuching, Sarawak, Malaysia (Client: Kuching Trinity Methodist Church)
- 2009|Construction drawing for project: Proposed 3-storey Shopping Complex on Allotments 7,8 & 9 Together with One 20-Metre Road Reserve at Section 429, Hohola, NCD, Papua New Guinea.
- 2009|Schematic design for project: Proposed 4-storey Blessed Fellowship Centre on Lot 7700, Block 16, Kuching Central Land District, Kuching Division, Sarawak. (Client: Blessed Church Group)
- 2009|Schematic design for project: Proposed Wet Market on Phase 7 of Lots 4230-4235, 4238, 4239, 4258-4256, 4258-4266, 4268, 4270, 4273-4275, 4282-4289, 4292-4300, 4474, 4476,4495,4500, 4503, 4506 & 4511,Block 225, Kuching North Land District, Kuching, Sarawak. (Client: Kuching City Mall Development Sdn Berhad)
- 2009|Schematic design drawing for project: Proposed 30 storey Condominium(142 Units) cum 5 storey (podium) elevated carpark and open basement on Lot 290, District 13, Jalan Bukit Gambir, Timur Laut Zone, Pulau Pinang. (Client: Nadayu Berhad)
- 2008|Schematic design for project: Proposed church on lot 1271, block 3, Sungai Merah Town District at Jalan Selemo, Sibu (Client: Sibu Trinity Methodist Church)
- 2008|Renovation fitting drawing for project: Proposed Renovation to Customer Services Centre at SESCO Regional Office, Jalan Belian, Kuching. (Client: Sarawak Energy Berhad)
- 2008|Renovation construction drawing for project: Proposed Layout for Renovation1o1f Single storey Corner Terrace House at Kenyalang Park, Kuching, Sarawak. (Client: Mr Eng)
- 2008|Addition construction drawing for project: Rewi Bugo’s residence’s car porch extension at Petra Jaya, Kuching (Client: Mr Rewi Bugo)
- 2008|Masterplan design for project: Proposed Exclusive Housing Development on Lot 4717, 4718, 4719 & 4729 at Faiway Villa, Block 18, Salak Land District, Kuching (Cahaya Mata Sarawak (CMS) Bhd)
- 2007|Masterplan design for project: Proposed of Petro Kiosk cum 1 and half storey commercial lock up shops at Lot 2168, Jalan Sultan Tengah, Petrajaya, Kuching, Sarawak. (Benta Mewah Sdn Bhd)
- 2007|Masterplan design for project: proposed Selangau township extension to lot 389, block 15 Gigis Land District, KM80, Selangau-Bintulu Road, Selangau, Sarawak
pcleng2@UTM site
Dr Leng Pau Chung

Biography
I am a senior lecturer for the Architecture Programme at The Faculty of Built Environment and Surveying, Universiti Teknologi Malaysia
My Calendar
| S | M | T | W | T | F | S |
|---|---|---|---|---|---|---|
| 1 | 2 | 3 | 4 | 5 | ||
| 6 | 7 | 8 | 9 | 10 | 11 | 12 |
| 13 | 14 | 15 | 16 | 17 | 18 | 19 |
| 20 | 21 | 22 | 23 | 24 | 25 | 26 |
| 27 | 28 | 29 | 30 | 31 | ||
Copyright © 2025 Leng Pau Chung @ P.C. · Genesis Theme Framework