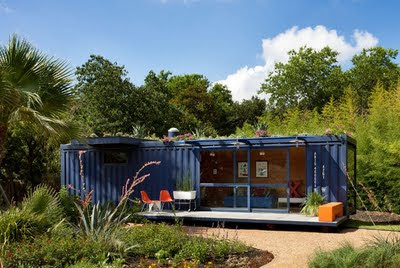A container as a mobile house/office is not a new concept – but this sustainable container guest house, certainly is.
Located in San Antonio, Texas, USA, this 320 sqf project is originated from the clients’ desire, who lives in a small warehouse on a former industrial site, to experiment the shipping container.
It is a good transformation for a one way container to a new and permanent use. Some of the existing ‘wall’ has been replaced with a large sliding door and end window, which open the interior to the surrounding landscape. The planted roof is held off the container top, providing shade and allow air-flow to reduce heat gain. The grey water from the sink and shower is captures for roof irrigation. The WC is a composite toilet. The interior is insulated with spray foam then lined with bamboo plywood, equally appropriate for the floor as the walls.
via ArchDaily
all images by Chris Cooper







