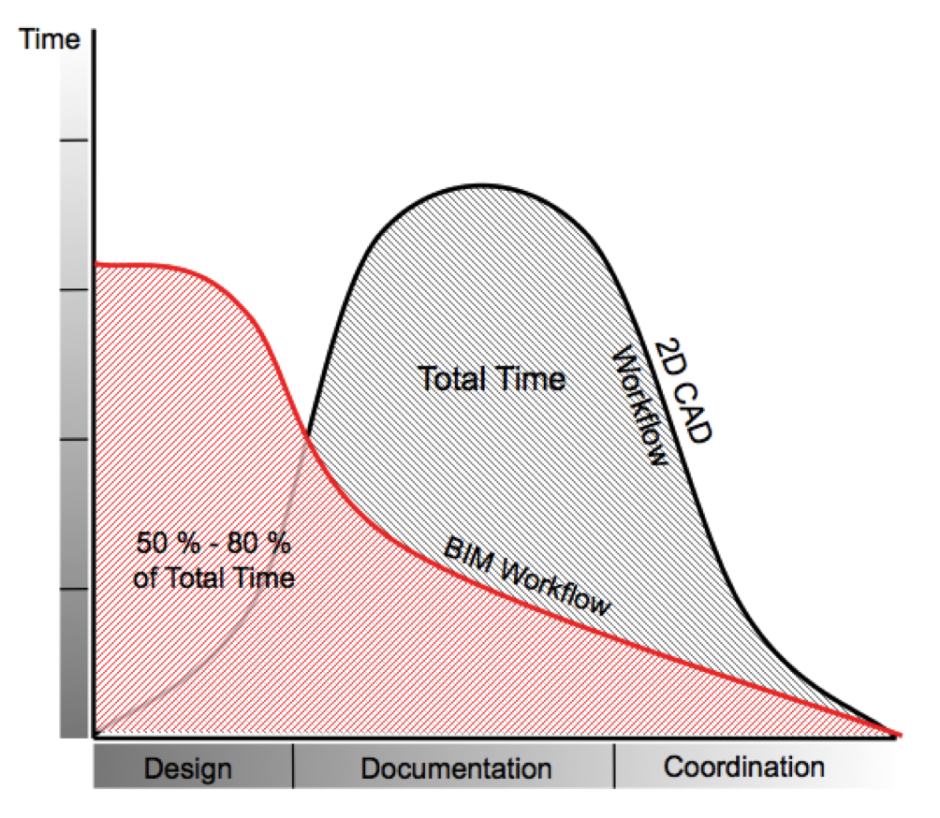Why should I switch from CAD to BIM?
BIM and CAD represent two fundamentally different approaches to building design and documentation. CAD (Computer Aided Design)applications imitate the traditional “paper & pencil” process in so far as two-dimensional electronic drawings are created from 2D graphic elements such as lines, hatches and text, etc. CAD drawings, similarly to traditional paper drawings, are created independently from each other so design changes need to be followed up and implemented manually on each CAD drawing. BIM (Building Information Modeling)applications imitate the real building process. Instead of creating drawings from 2D line-work, buildings are virtually modeled from real construction elements such as walls, windows, slabs and roofs, etc. This allows architects to design buildings in a similar way as they are built. Since all data is stored in the central virtual building model, design changes are automatically followed-up on individual drawings generated from the model. With this integrated model approach, BIM not only offers significant productivity increase but also serves as the basis for better-coordinated designs and a computer model based building process. While switching from CAD to BIM is already justified by the benefits achieved during the design phase BIM offers further benefits during the construction and operation of buildings. You can find further information about CAD vs. BIM in Ralph Grabowski’s “CAD & BIM – Is there a Free Pass?” whitepaper.
Source: About BIM


