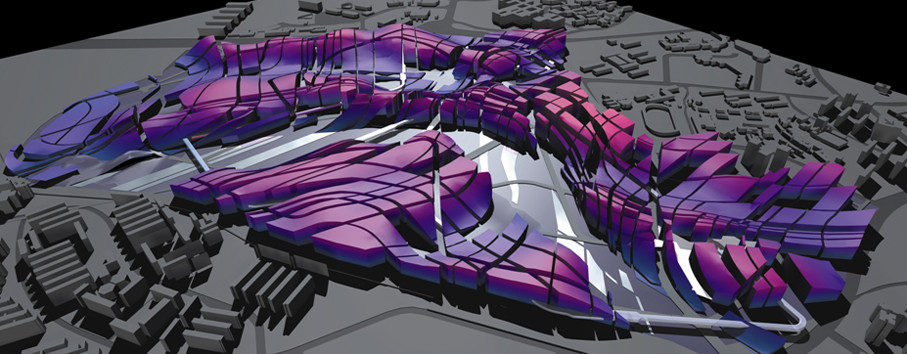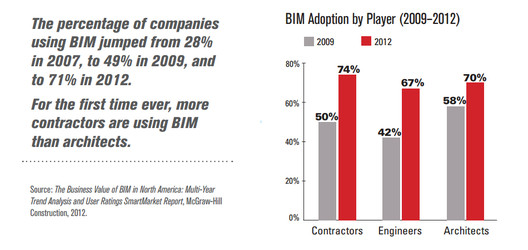Building Information Modeling (BIM) is a term that has become ubiquitous in the design and construction fields over the past 20 years, but where did it come from? The story is rich and complex with players from the United States, Western Europe and the Soviet Block competing to create the perfect architectural software solution to disrupt 2-Dimensional CAD workflows.
Find out the beginnings of BIM, after the break…
The benefits of an architectural design model tied to a relational database have proven to be incredibly valuable, with contractors becoming the primary drivers of BIM technology for the first time in 2012.
What exactly is BIM?
The question often arises, for the purposes of this article, BIM software must be capable of representing both the physical and intrinsic properties of a building as an object-oriented model tied to a database . In addition most BIM software now features rendering engines, an optimized feature specific taxonomy and a programming environment to create model components. The user can view and interact with the model in three-dimensional views as well as orthographic two-dimensional plan, sections and elevation views of the model. As the model is developed, all other drawings within the project will be correspondingly adjusted. A Building Information Model could be designed in a software that is not strictly speaking, ‘parametric’ and where all information and geometry is explicitly defined but this would be cumbersome.
A parametric building modeler will allow the user to create constraints such as the height of a horizontal level, which can be tied to the height of specified set of walls and adjusted parametrically, creating a dynamic database model which is tied to geometry. This development answered a need in the architectural industry to be able to change drawings at multiple scales and across fragmented drawing sheets. The amount of hours that are necessary for the production of drawings has decreased steadily over time with the general trend of non-farm labor in the United States since 1964. The improvement in productivity has risen in concert with computer technology which has automated tedious tasks in all disciplines. Although some of the earliest programs for architectural representation used a BIM metaphor, limitations in computer power and awkward user interfaces for BIM platforms contributed to a growth in two-dimensional line drawing programs such as AutoCAD and Bentley Microstation.




