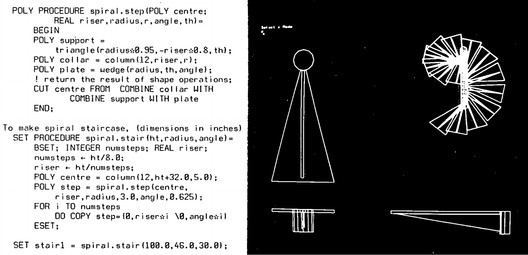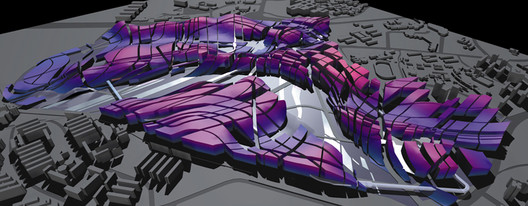Database Building Design
Seeing buildings through the lens of the database contributed to the breakdown of architecture into its constituent components, necessitating a literal taxonomy of a buildings constituent parts. One of the first projects to successfully create a building database was the Building Description System (BDS) which was the first software to describe individual library elements which can be retrieved and added to a model. This program uses a graphical user interface, orthographic and perspective views and a sortable database that allows the user to retrieve information categorically by attributes including material type and supplier. The project was designed by Charles Eastman who was trained as an architect at Berkeley and went on to work in computer science at Carnegie Melon Uniersity. Eastman continues as expert in BIM technology and Professor at the Georgia Tech School of Architecture.
Eastman claims that drawings for construction are inefficient and cause redundancies of one object that is represented at several scales. He also criticizes hardcopy drawings for their tendency to decay over time and fail to represent the building as renovations occur and drawings are not updated. In a moment of prophecy, the notion of automated model review emerges to “check for design regularity” in a 1974 paper.
Eastman concluded that BDS would reduce the cost of design, through ‘drafting and analysis efficiencies’ by more than fifty percent. Eastman’s project was funded by DARPA, the Advanced Research Projects Agency and was written before the age of personal computers, on a PDP-10 computer. Very few architects were ever able to work on the BDS system and its unclear whether any projects were realized using the software. BDS was an experiment that would identify some of the most fundamental problems to be tackled in architectural design over the next fifty years. Eastman’s next project, GLIDE (Graphical Language for Interactive Design) created in 1977 at CMU, exhibited most of the characteristics of a modern BIM platform.
In the early 1980′s there were several systems developed in England that gained traction and were applied to constructed projects. These include GDS, EdCAAD, Cedar, RUCAPS, Sonata and Reflex. The RUCAPS software System developed by GMW Computers in 1986 was the first program to use the concept of temporal phasing of construction processes and was used to assist in the phased construction of Heathrow Airport’s Terminal three (Laiserin – History of BIM). The founding of the Center for Integrated Facility Engineering (CIFE) at Stanford in 1988 by Paul Teicholz marks another landmark in the development of BIM as this created a wellspring of PhD students and industry collaborations to further the development of ‘four-dimensional’ building models with time attributes for construction. This marks an important point where two trends in the development of BIM technology would split and develop over the next two decades. On one side, the development of specialized tools for multiple disciplines to serve the construction industry and improve efficiency in construction. On the other side is the treatment of the BIM model as a prototype that could be tested and simulated against performance criteria.
A later but prominent example of a simulation tool that gave feedback and ‘suggested’ solutions based on a model is the Building Design Advisor, developed at Lawrence Berkeley National Lab beginning in 1993. This software utilizes an object model of a building and its context to perform simulations. This program was one of the first to integrate graphical analysis and simulations to provide information about how the project might perform given alternative conditions regarding the projects orientation, geometry, material properties and building systems. The program also includes basic optimization assistants to make decisions based on a range of criteria which are stored in sets called ‘Solutions’.




