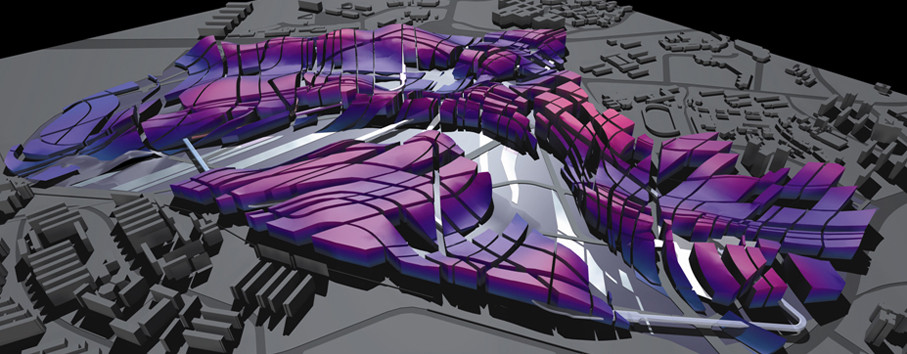Towards a Collaborative Architecture
There has been a trend towards the compositing of architectural files with those of engineers who create the systems to support them which has become more prevalent within the past seven years as Autodesk has released versions of Revit specifically for Structural and Mechanical engineers. This increased collaboration has had impacts on the larger industry including a movement away from design-bid-build contracts towards integrated project delivery where many disciplines typically work on a mutually accessible set of BIM models that are updated in varying degrees of frequency. A central file takes an object and applies an attribute of ownership so that a user who is working on a given project can view all objects but can only change those that they have checked out of a ‘workset’. This feature released in Revit 6 in 2004, enables large teams of architects and engineers to work on one integrated model, a form of collaborative software. There are now several firms working towards visualization of BIM models in the field using augmented reality.
A broad variety of programs used by architects and engineers makes collaboration difficult. Varying file formats lose fidelity as they move across platforms, especially BIM models as the information is hierarchical and specific. To combat this inefficiency the International Foundation Class (IFC) file format was developed in 1995 and has continued to adapt to allow the exchange of data from one BIM program to another. This effort has been augmented by the development of viewing software such as Navisworks which is solely designed to coordinate across varying file formats. Navisworks allows for data collection, construction simulation and clash detection and is used by most major contractors in the US today.
Following in the footsteps of the Building Design Advisor, simulation programs such as Ecotect, Energy Plus, IES and Green Building Studio allow the BIM model to be imported directly and results to be gathered from simulations. In some cases there are simulations that are built directly into the base software, this method of visualization for design iteration has been introduced to Autodesk’s Vasari, a stand alone beta program similar to the Revit Conceptual Modeling Environment where solar studies and insolation levels can be calculated using weather data similar to the Ecotect package. Autodesk, through their growth and acquisition of a broad variety of software related to BIM have contributed to the expansion of what is possible from analysis of a model. In late November 2012, the development of formit, an application that allows the conceptual beginnings of a BIM model to be started on a mobile device is a leap for the company.



