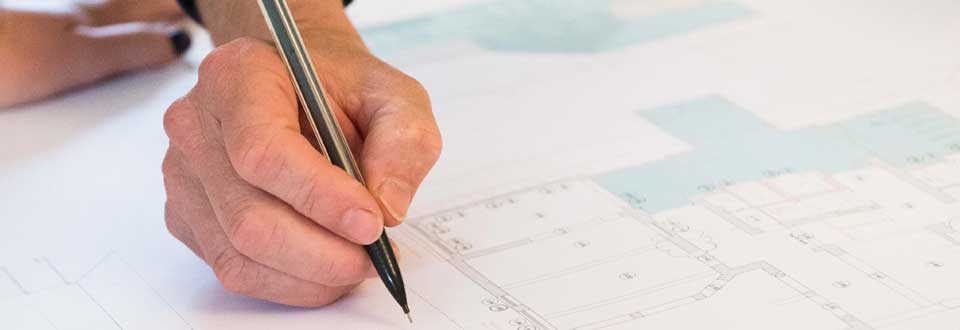For the designer, BIM provides more than just a technological change in the way they work; it’s a complete refit of the entire design process. We explore what making the switch to BIM really means.
A building information model is a digital description of an asset that incorporates every aspect of that asset – providing information on every element in order to make better decisions before, during and after construction. For the designer, BIM provides more than just a technological change in the way they work; it’s a complete refit of the entire design process.
Often mistakenly compared to when the industry moved from paper to CAD, moving from CAD to BIM is much, much more than that. Paper to CAD automated a process but left that process otherwise unchanged. With BIM, the traditional way of working is rendered obsolete and the process itself is completely transformed.
First we had tracing paper
At the heart of design we’ve long had 2D drawings (plans, sections and elevations) designed to principles agreed by all participants. Inefficiencies inherent in this approach include things like architect sketches differing from the plans or detailed drawings used by civil engineers. Similarly, architectural projections would focus on design layout while building construction plans showed what is above the ceiling and beneath the floor. The traditional process would see specialists working on separate drawings with tracing papers produced during co-ordination checkpoints to check for compatibility.
Then we had CAD
The need for more accurate computational and graphical design solutions saw CAD layers take the place of tracing papers. However, the interdisciplinary collisions remain, with meetings required to solve the conflicts. And while CAD made putting these conflicts right easier, the process was time consuming, and it was far too easy for the different kinds of plans to fall out of step as changes were made to architectural or structural details.
Supported by CAE
In parallel, computer aided engineering systems (both simple and complex) have been developed to support structure calculations under a plethora of different variants, with results feeding into CAD systems to adjust the model and produce structural drawings looking at dimensioning, reinforcement etc.
Source: Making the switch to BIM | NBS



