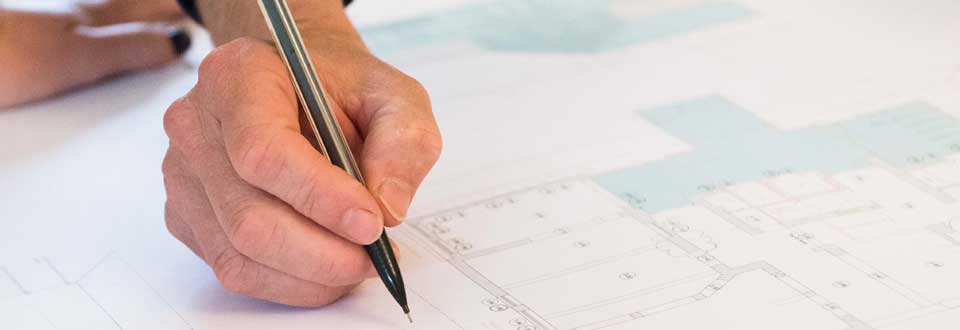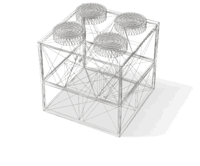For the designer, BIM provides more than just a technological change in the way they work; it’s a complete refit of the entire design process. We explore what making the switch to BIM really means.
Now enters BIM
The BIM process uses a virtual 3D model of a proposed asset as the sole source of all of the information about that asset. At the heart of the process is an assigned, shared database that feeds a suite of complete project documents. Levels of BIM maturity determine what kind of digital information is created. Currently, industry leaders are at Level 2 and stretching towards Level 3, which will make construction management possible across the design lifecycle and dovetail with a range of standards and formats.
Adopting BIM
The perks
By using one, centralised data source that contains all relevant documentation covering architectural and landscape designs, construction and installation designs, bills of quantities and cost estimates reduces the possibility of errors and allows problems to be flagged earlier. Changes can be made more quickly and at less cost to the project.
Collision detection in BIM is much more exact than traditional methods. BIM systems take the standard data and highlight heavy (overlapping in space), light (free space and tolerances) and technological collisions (e.g., overlapping assembly and delivery schedules), ensuring significant cost savings during design and works stages.
New forms of designs offer greater advantages and flexibilities. 3D BIM is already seen as a natural extension of 2D design. 4D BIM adds scheduling to the mix. Elements are assigned in sequence of assembly, which offers new opportunities to divide projects into phases and visualise them with an accurate schedule of works to ensure products and materials are planned to arrive in time. 5D BIM adds estimation, making it easier to understand how the changes made in conceptual design impact on the bottom line. 6D BIM allows environmental protection and energy consumption information to be calculated, and 7D BIM incorporates facilities management information that will live and grow with the asset from first use through to decommissioning.
Arguably, BIM’s biggest benefit is the ability to analyse the concept designs to find those suitable for working up as structural designs. Manual examination and calculations have given way to models and concept designs under CAD, but under BIM we are provided with a far more efficient way of working. A 3D model prepared by an architect quickly evolves into an analytical model that can be used for structural analysis, with the architect able to keep up to speed on cost for each approved conceptual design.
Source: Making the switch to BIM | NBS




